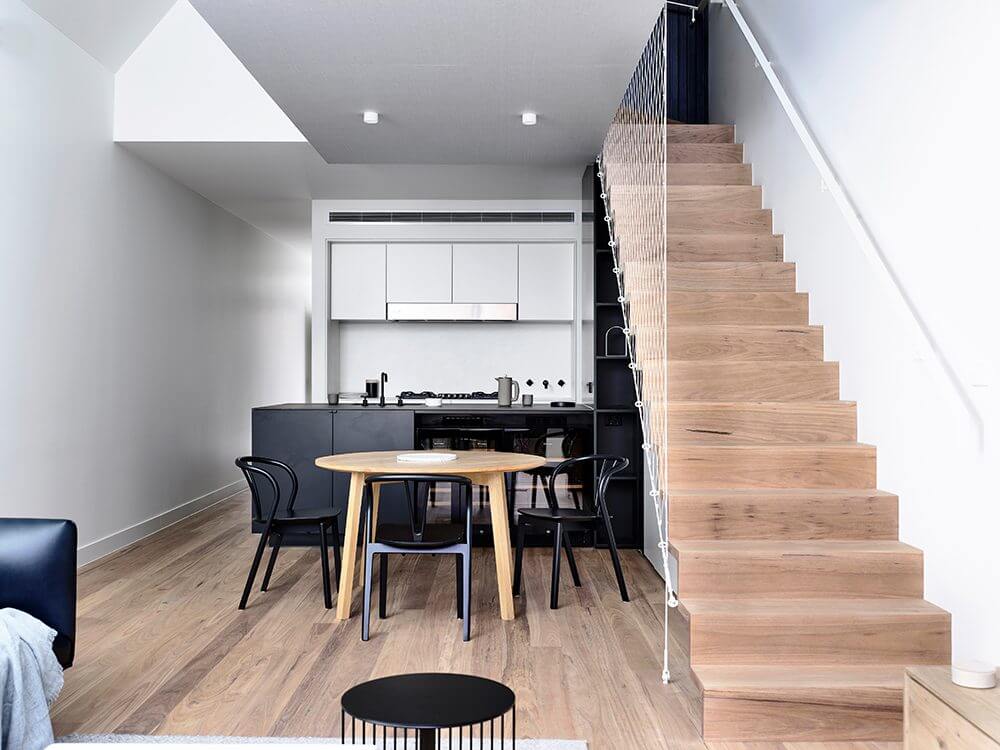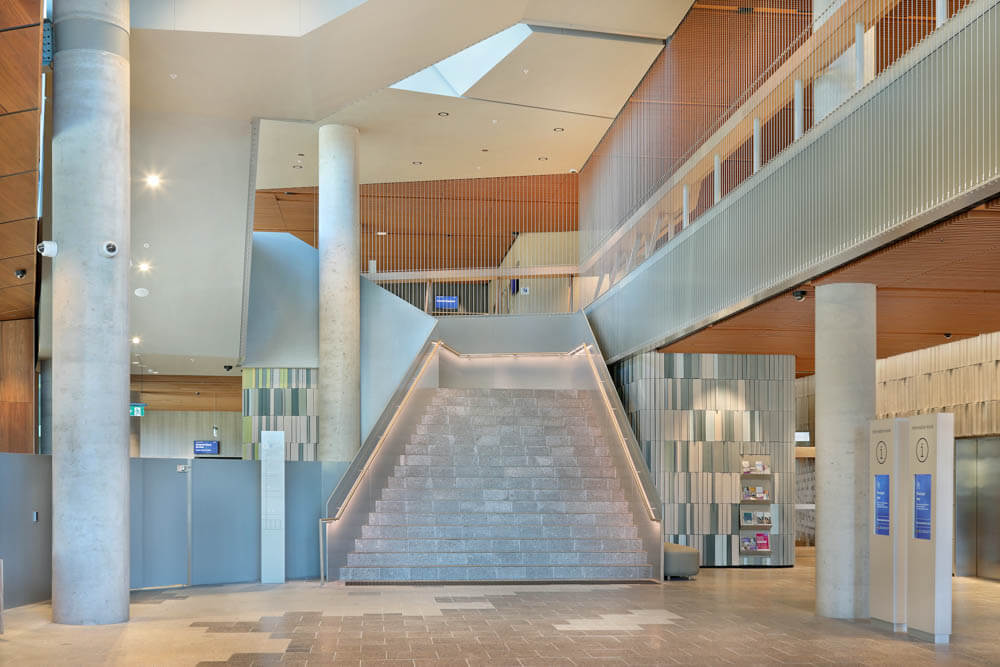The primary purpose of indoor barriers is to optimise safety, but they can also redefine spaces and be a design element in their own right.
For example, stainless steel Webnet mesh can be used to create transparent partitions between spaces. Unlike solid partitions, mesh allows a room to be divided into separate spaces while maintaining a sense of connectedness between them.
Stainless steel vertical cables can be used to create appealing indoor barriers as well, particularly for atriums, which are growing in popularity. Vertical cable barriers allow for greater use of upper storey spaces than solid barriers (such as glass) and they can enhance existing interior design.
Here’s how.
Indoor barriers for transparency and redefining spaces
The internal 60mm aperture Webnet barriers at the IAG building in Sydney show how space can be redefined. The building needed barriers for the internal staircases for safety reasons, but the client wanted these to create connectedness between the different levels.
Webnet mesh was an obvious choice, as it fulfills multiple purposes – optimising safety, transparency and the free-flow of sound, air, and natural light.
The finished barriers define the different spaces between levels and departments, while also encouraging staff interaction and movement – in line with the client’s wishes.
The Webnet barriers at the NSW Rugby Union Centre of Excellence are similar, providing maximum fall protection while encouraging a sense of community.
The client wanted to ‘blur the lines’ between inside and outside and public and private, opting for an open, approachable design. The transparency of the Webnet barriers helps facilitate this.
Webnet also suits renovations of old and dark heritage homes, where the desire is to define spaces without blocking natural light entry. Tensile has been involved in a few residential projects where Webnet space dividers and staircase barriers have been used to create a sense of light and spaciousness. These include the Acute House and Carlton House, both in Melbourne.

Indoor barriers for enhancing interior design
A retrofit installation of Webnet to extend atrium balustrades at the Northern Beaches Hospital demonstrates how an indoor barrier can be designed to mirror existing interior features.
The Webnet was fitted with tiny oval-shaped metal plates to line up with the fretwork on the existing glass panels. This helped create a sense that the Webnet safety barrier was always part of the original design – fulfilling the hospital’s brief for the project.
At the new Bendigo Law Courts building, we used vertical cables create an internal atrium barrier.
We designed the barrier to complement the building’s interior, which features a high level of glazing and natural colours and textures. The vertical cabling provides maximum fall and anti-throw protection together with a clean and lightweight aesthetic.
There are many other ways Webnet, and vertical cable indoor barriers can be used to define and enhance interior spaces. Give us a call to find out more!






































