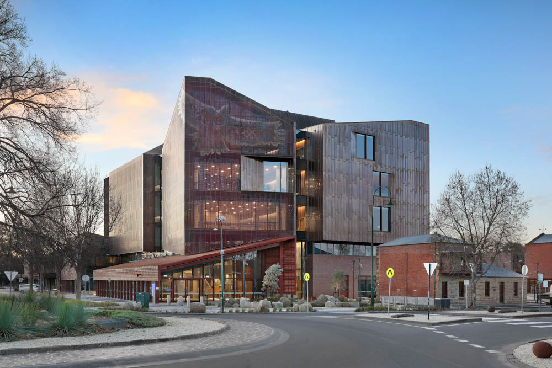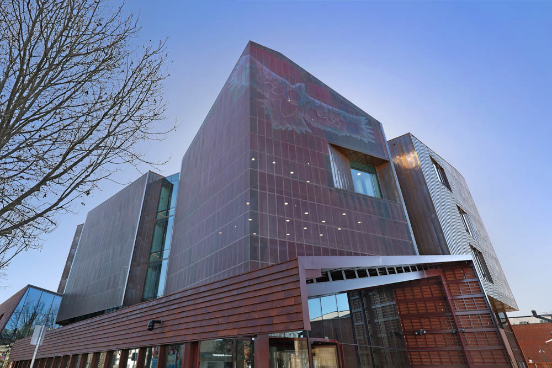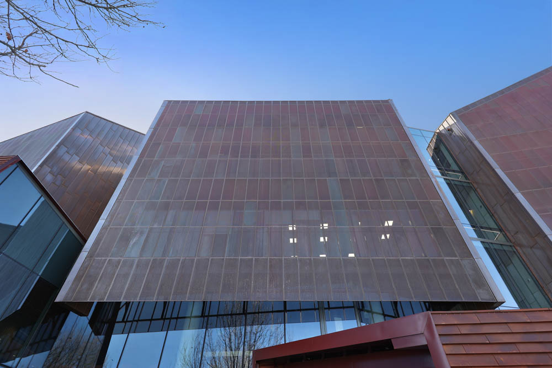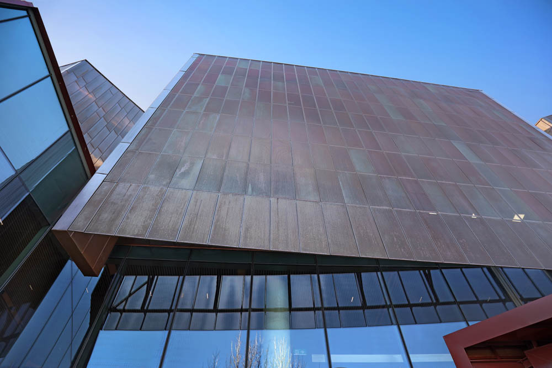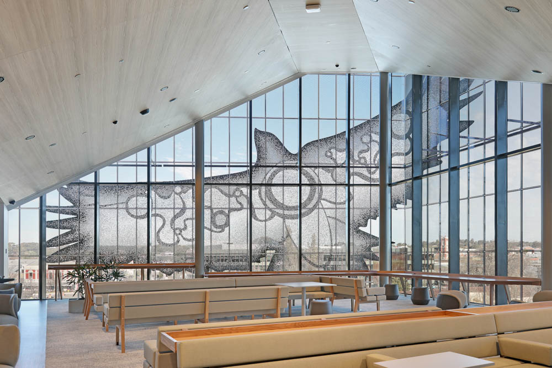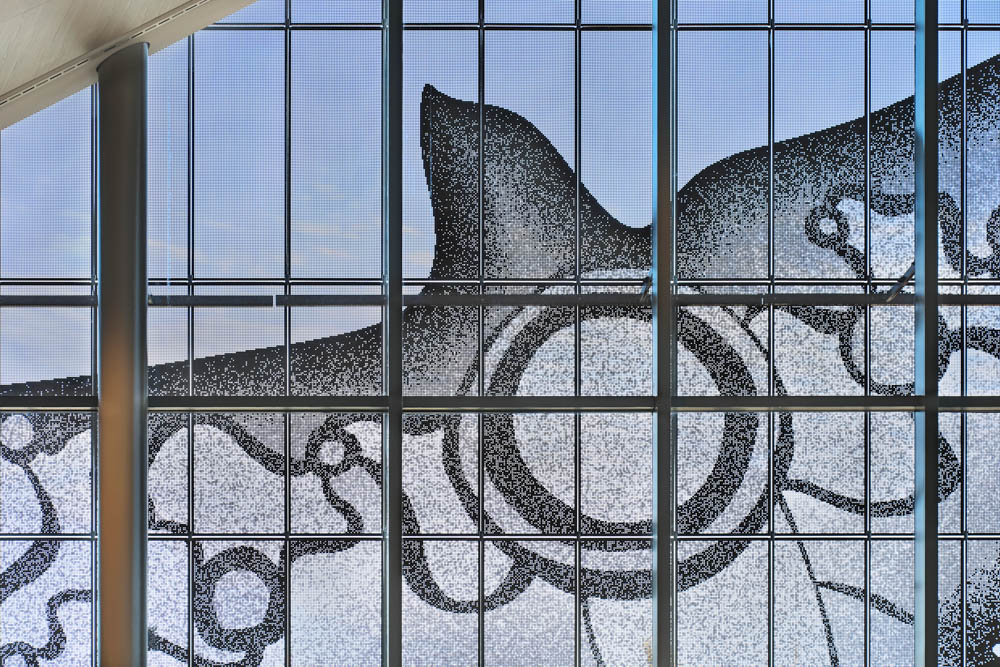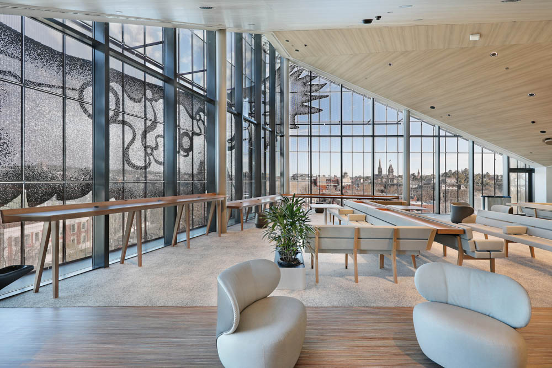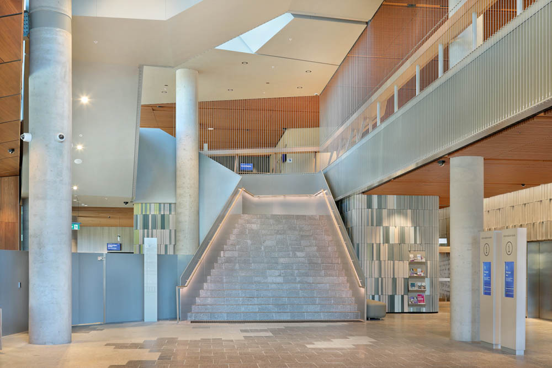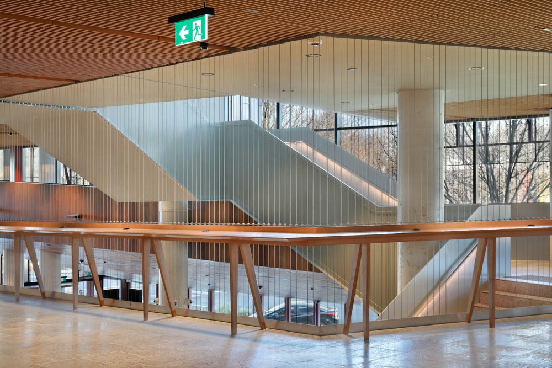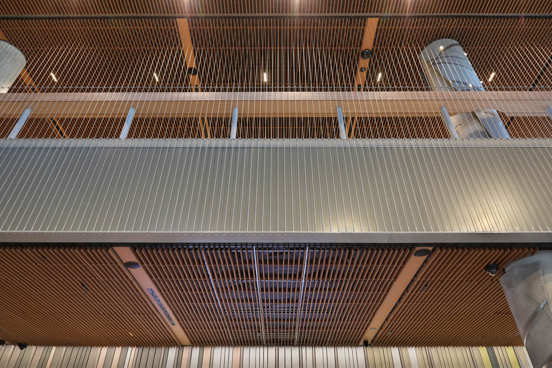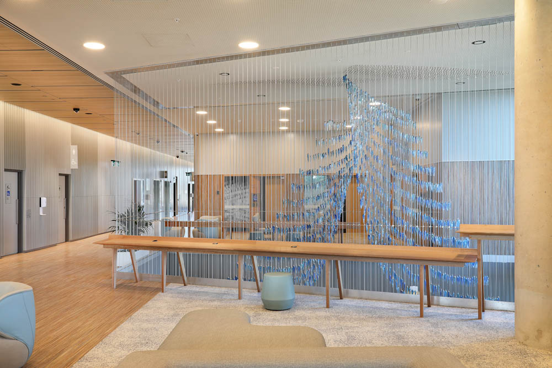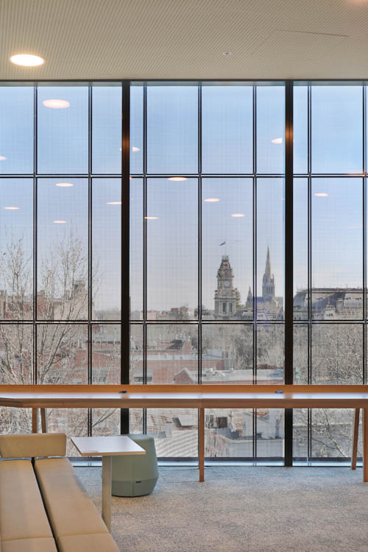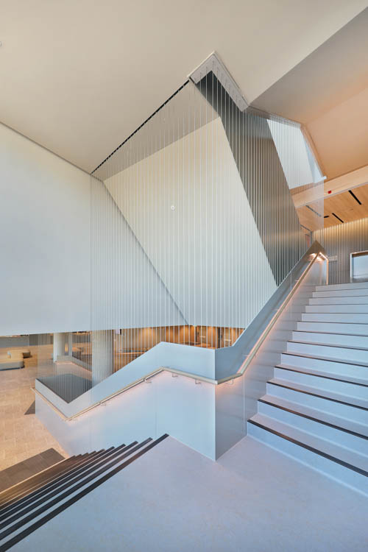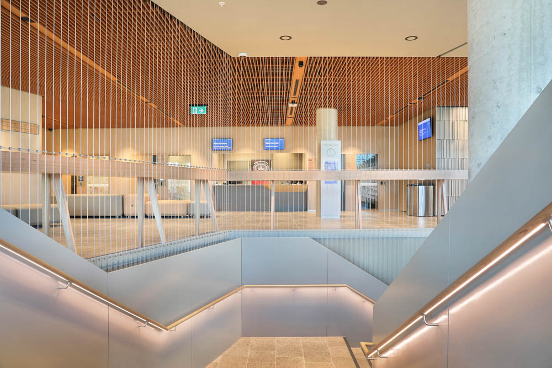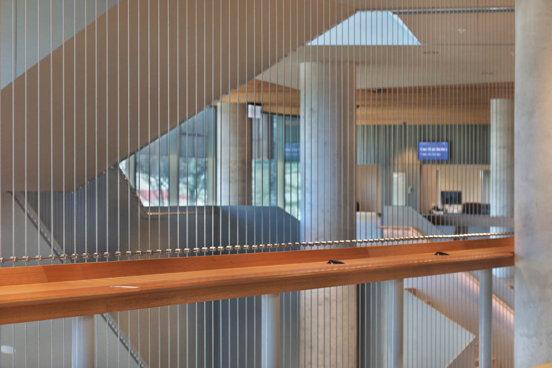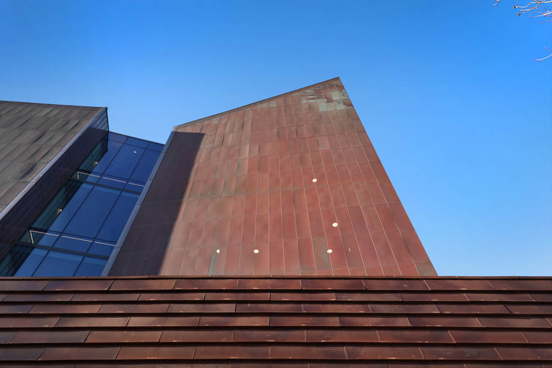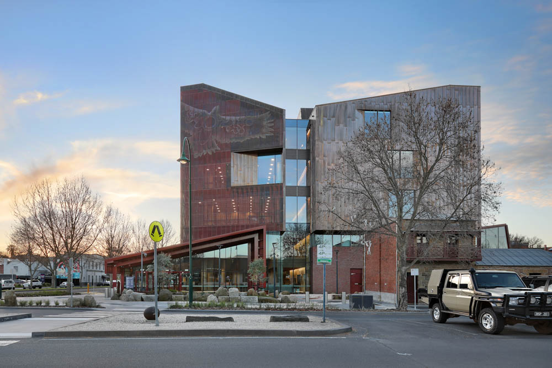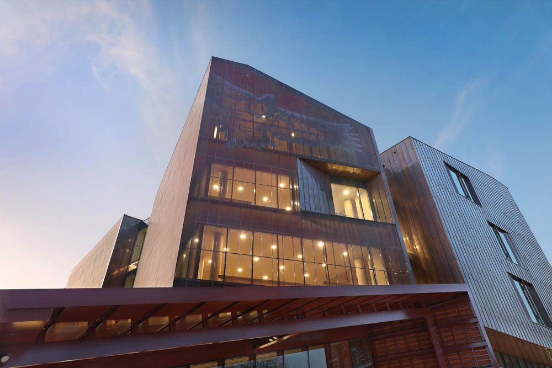Tensile was engaged to design and build a unique perforated copper facade on the outside of the Bendigo Law Courts building. We also installed a vertical cable balustrade in the main foyer atrium.
The highly innovative facade depicts the ancestral wedge-tail eagle ‘Bunjil’, soaring over the land of the Dja Dja Wurrung people. It’s the first cable-supported facade of this size in Australia and was extremely complex to create. We drew on our previous experience of building the copper facade at the Sibyl Centre at the Sydney University Women’s College to make the installation happen.
We also drew on our considerable experience of building atrium barriers to create the foyer balustrade, which came with its own set of complexities.
About the building
The five-storey building, designed by Wardle and built by Kane Constructions, features warm natural colours and textiles, and scattered artworks.
It was designed to respond to the environment, to be welcoming and non-threatening, and to deliver culturally sensitive, empathetic services to vulnerable people in the region.
It’s important for us to understand the intent of the building, in order to create a facade and balustrade that complements its design and purpose. This is something we specialise in at Tensile.
A two-scope job
The first scope was to support the copper panels on the facade.
We used 8mm stainless steel cables spanning 18 metres to suspend the panels, including those depicting the eagle.
We focused strongly on the smallest of details to create the crisp, clean and lightweight appearance of the facade.
Specialised components and a high level of integration with the consultant team and surrounding trades was key to the successful installation. Extensive testing was undertaken in a wind tunnel to measure for resonance and frequency of the facade.
The final structure was built to a tolerance level of 1-2mm – not an easy feat for a facade of this scale and a credit to the Tensile team, who once again are pioneers of the industry.
The second scope was to build the vertical cable atrium balustrade.
In this case we used 5mm diameter stainless steel cables, set at 80mm intervals.
There were challenges along the way – in the form of some complicated geometry and junctions, especially around the stairwell. However, we are not ones for shying away from a challenge and the result speaks for itself!
We have built many transparent vertical cable atrium balustrades like this one. The beauty of this type of barrier is in how it provides a high level of safety and security while allowing for full use of the upper-level spaces, right up to the edge of the void. It manages to do this without blocking natural light or compromising on aesthetics.
The finished result
This was a challenging project that pushed the envelope in several ways. But this is exactly what we love at Tensile – gaining a deep understanding of the client’s needs and arriving at the best solution to match, overcoming any obstacles along the way.
The result is a stunning and bespoke facade, complemented by the elegance of tensile stainless-steel cabling, and we are proud to have participated in making it all happen.
