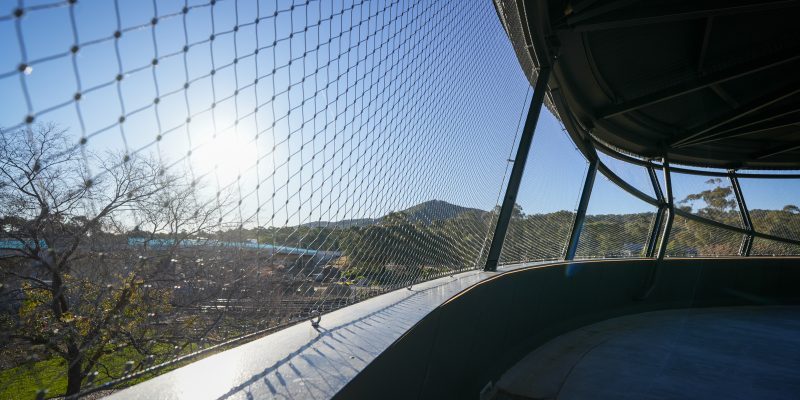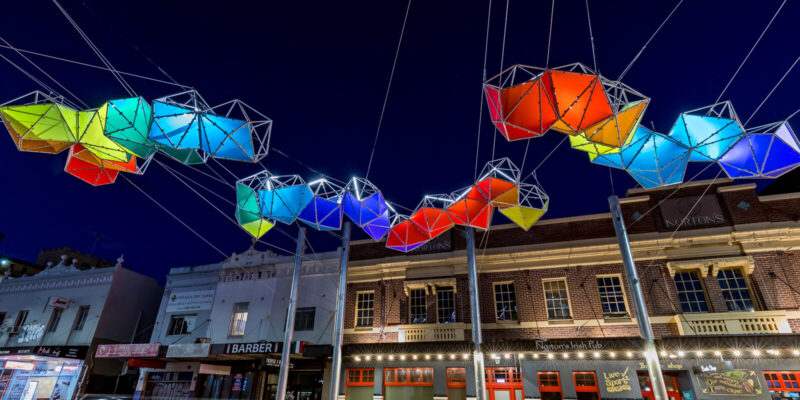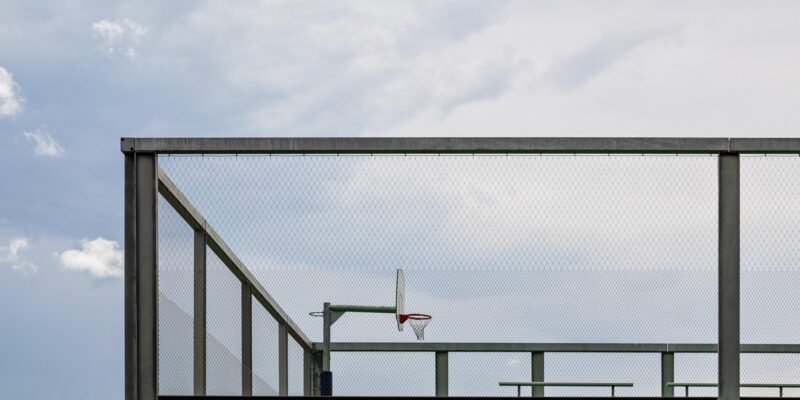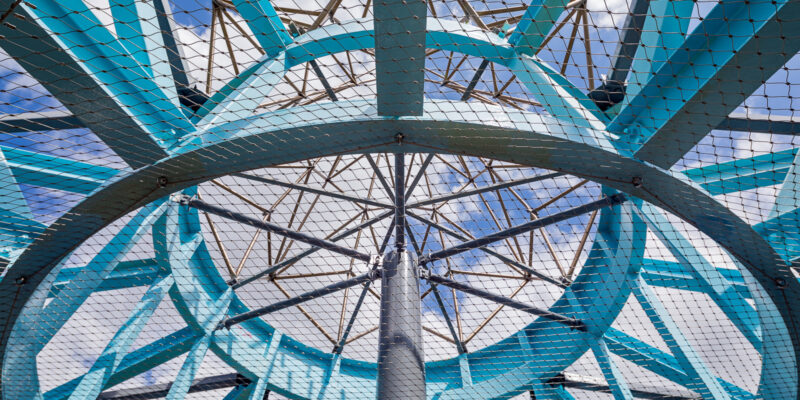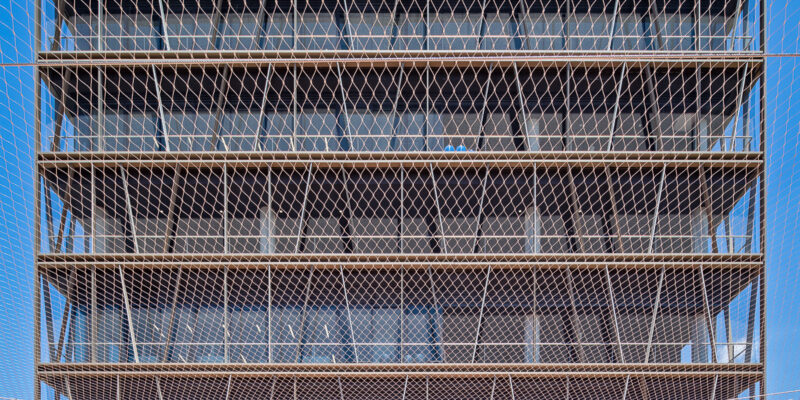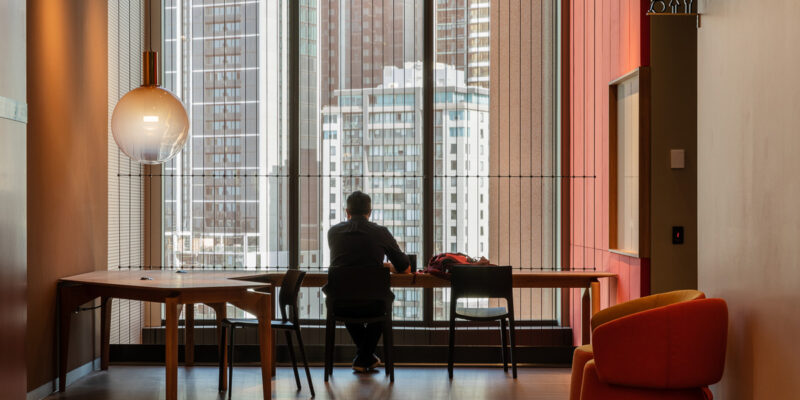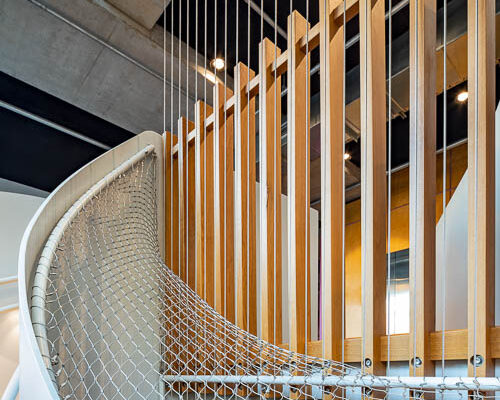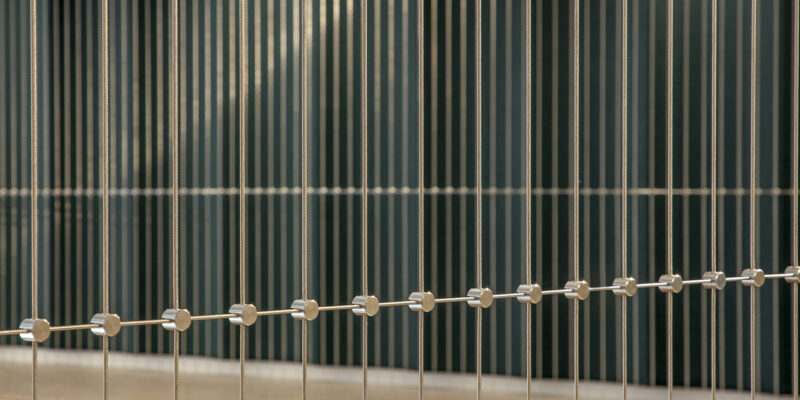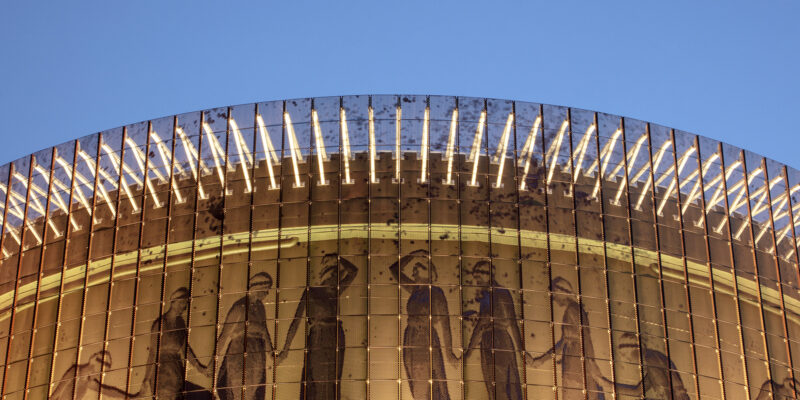Ned Kelly Discovery Hub
Tensile was engaged to design and construct safety facades for an elevated viewing platform at the new Ned Kelly Discovery Hub at Glenrowan. The curved geometry required an innovative
Read More Chiaroscuro Suspended Artwork
Chiaroscuro is an Italian term that translates as ‘light dark.’ Rising to prominence in the time of the Renaissance, it refers to the strong contrasts used in visual artwork
Read More Chatswood Public School
Tensile designed and installed Webnet safety barriers as part of the redevelopment of Chatswood Public School for Schools Infrastructure NSW. This included barriers on the rooftop sports courts, and
Read More University of Melbourne Student Precinct
Tensile provided design and construct services to the new world-class student precinct at Melbourne University. Our involvement included designing and installing external barriers to all the balcony areas on
Read More Inglis Park Playground
Tensile designed, supplied and installed safety barriers for the Inglis Park playground at Newmarket Randwick, a development built on the site of the former Inglis stables. The architects saw
Read More Inner Sydney High School
Tensile was engaged to design, supply and install Webnet mesh barriers for the new high-rise Inner Sydney High School in Surry Hills. Designed by architects FJMT Studios and constructed
Read More Melbourne Conservatorium of Music
The Melbourne Conservatorium of Music has a new home at the Ian Potter Southbank Centre. The multi-storey atrium at the new centre demonstrates how Tensile’s stainless steel cable barriers
Read More Royal Far West Children’s Charity, Manly – Jakob Webnet Mesh
Royal Far West (RFW) is a children’s charity that works with health professionals, communities, parents and carers to deliver healthcare services to country kids. The new RFW Centre in
Read More Monash University Learning and Teaching Building
The Learning and Teaching Building at Monash University shows how fall protection can provide safety, without compromising on aesthetics. The project brief required us to design, engineer and install
Read More The Women’s College Copper Panel Facade
The Sibyl Centre at Sydney University’s Women’s College captures both history and the sense of looking forward in its unique curved copper facade. The facade, designed by m3architecture, depicts
Read More 

