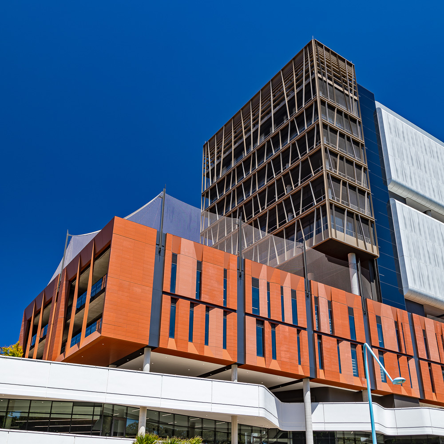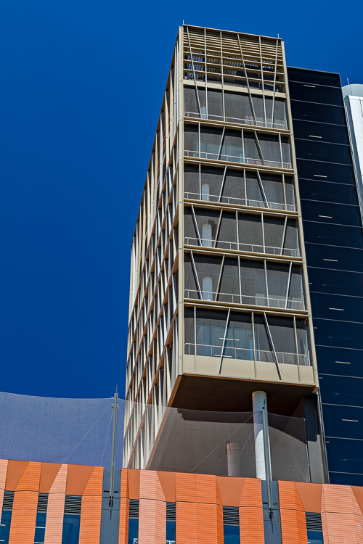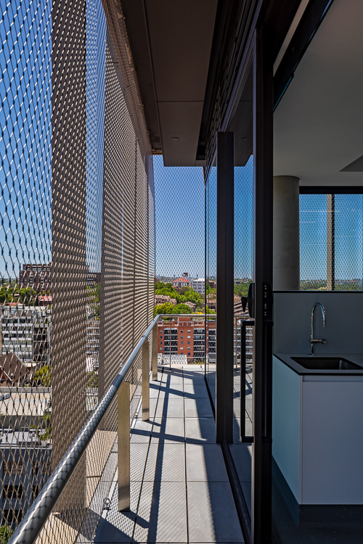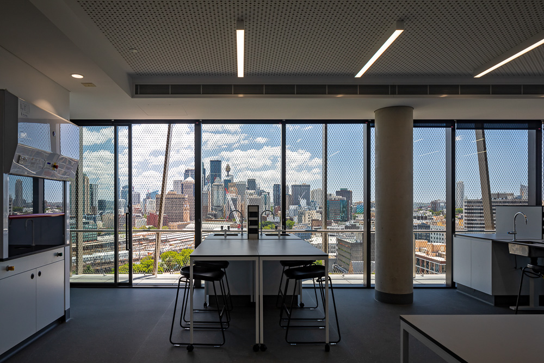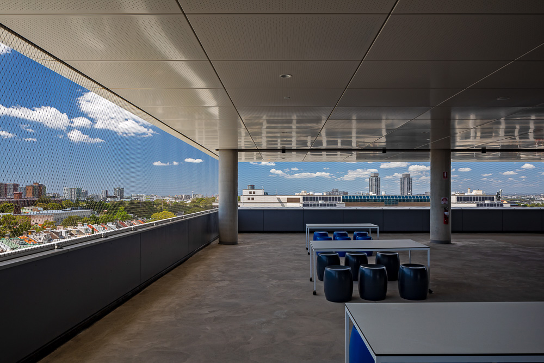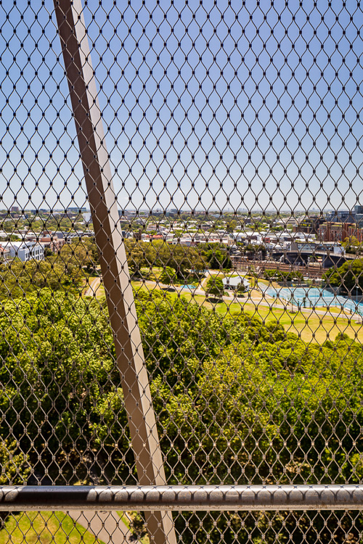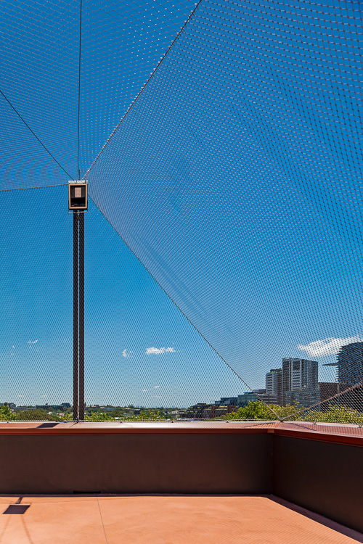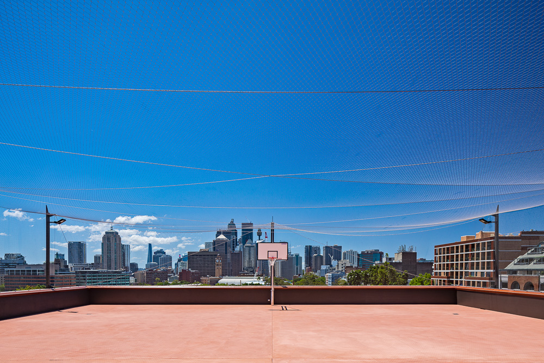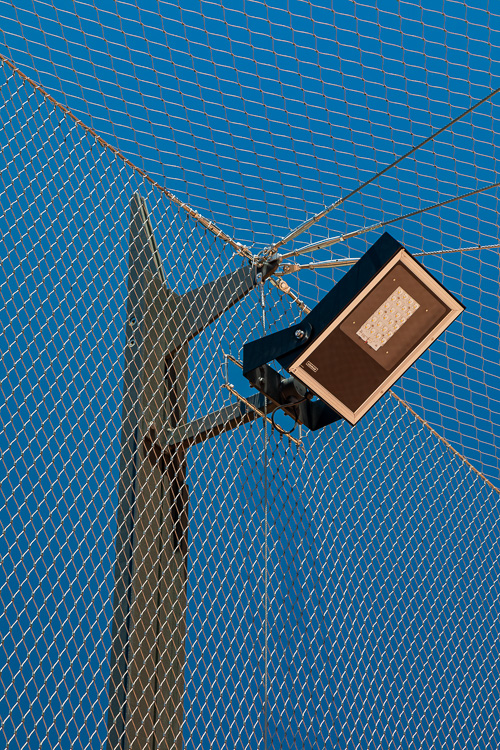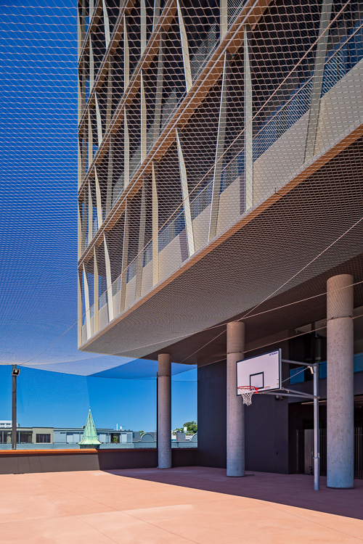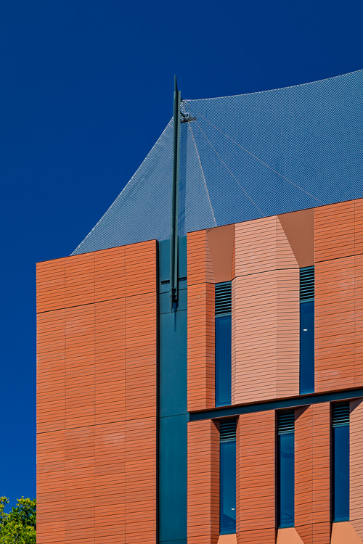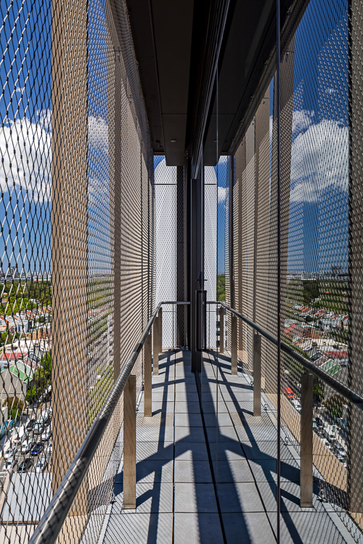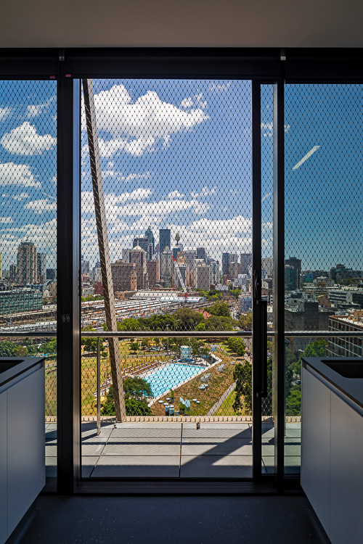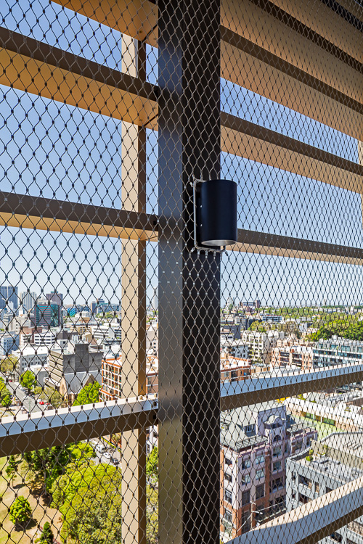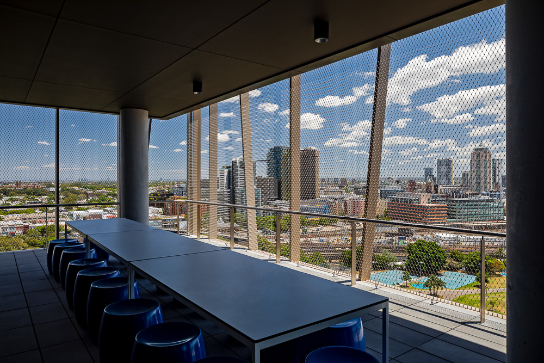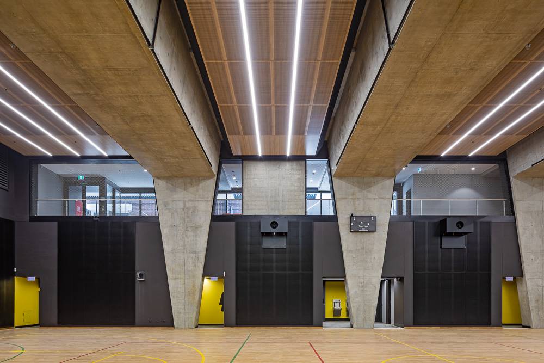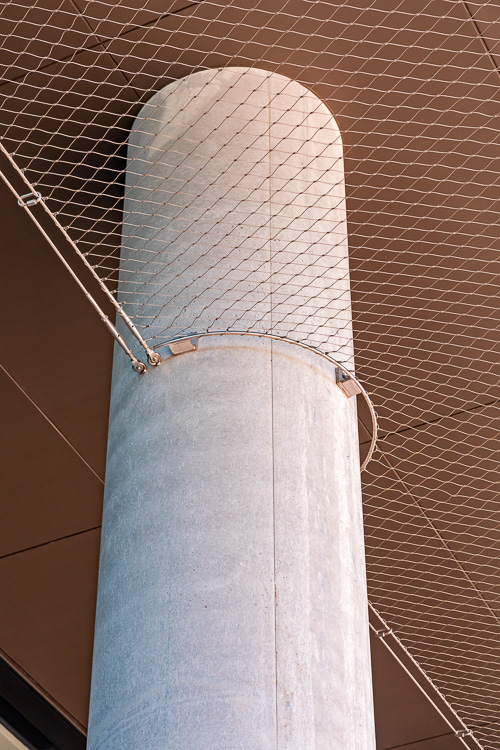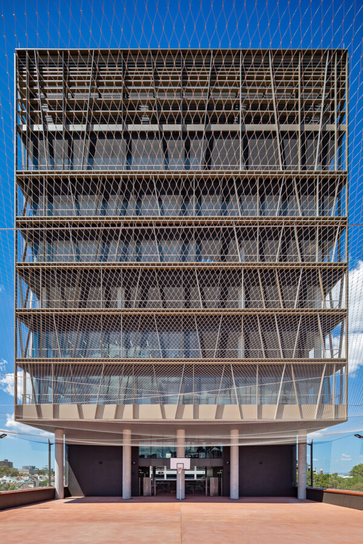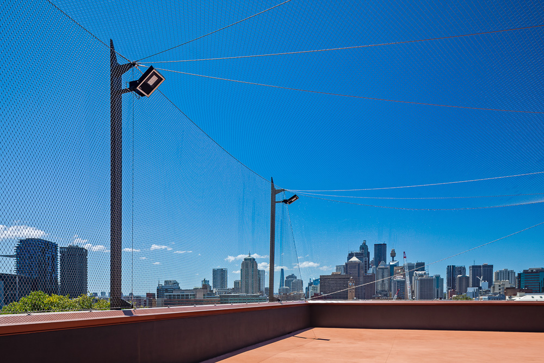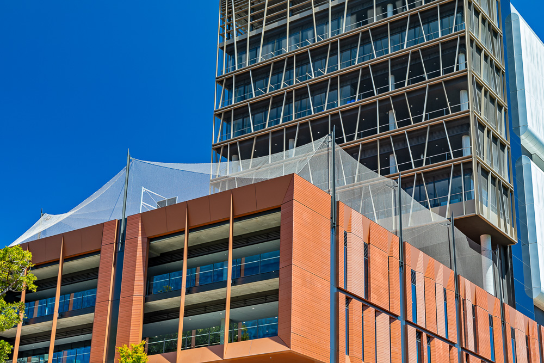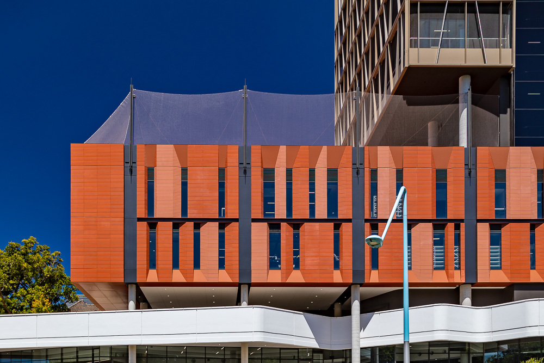Tensile was engaged to design, supply and install Webnet mesh barriers for the new high-rise Inner Sydney High School in Surry Hills.
Designed by architects FJMT Studios and constructed by Hansen Yuncken builders, the school encompasses a mix of refurbished heritage buildings and modern architecture.
It provides a multi-storey educational space, which includes a diverse range of learning and creative areas, technology-rich settings and sports facilities.
High rise safety issues to address
Vertical school design is increasing in popularity for education buildings the world over. Vertical designs can overcome land shortages, particularly in inner-city areas, while the connected light-filled spaces that characterise these designs help enhance learning.
But multi-level open design does come with safety issues to address. These include fall protection and preventing the throwing or dropping of objects from upper floors into the spaces below.
Jakob’s Webnet mesh can be used to create robust and secure barriers that don’t block out natural light or interfere with the design intent. Webnet mesh is low maintenance, durable, transparent and strong. It’s also non-climbable, enabling full use of upper-storey spaces right to the edge of the void.
Tensile’s brief for the project
Our brief was to install barriers for the lower ground multi-purpose court, the roof basketball court and the outdoor terraces from levels six to 12. Overall, this involved the use of 2,500sqm of 40mm aperture Jakob Webnet mesh.
The Webnet mesh we used for this project was designed to have a C5 crowd load rating (areas susceptible to overcrowding) and in line with Australian Standard AS1170.
The mesh barriers for the terraces run from the floor to the ceiling, providing the required fall protection for these outdoor learning spaces.
The basketball court did present some challenges. Mesh was required for the walls, and overhead. The mesh needed to span 26 metres without any existing support. Drawing on our team’s mixed background of architects, engineers and builders and our knowledge of tension forces, we were able to create a post and cable design and fabrication to support the mesh.
Being in complete control of the scope of the brief enabled us to produce a very practical solution that also looks elegant and light, in keeping with the design of the building.
A collaborative effort that leads to success
Webnet mesh is ideal for education buildings, offering a low-maintenance solution that meets all the safety and aesthetic requirements for a barrier.
However, we believe the success of this particular project can be attributed to a combination of factors – not just the fit-for-purpose materials. During the whole project, we worked closely with the architects and other teams on site, and this helped ensure the barriers were well integrated with the building from the concept stage.
This collaborative approach made the project an enjoyable and positive experience that we are delighted to have been involved in!
