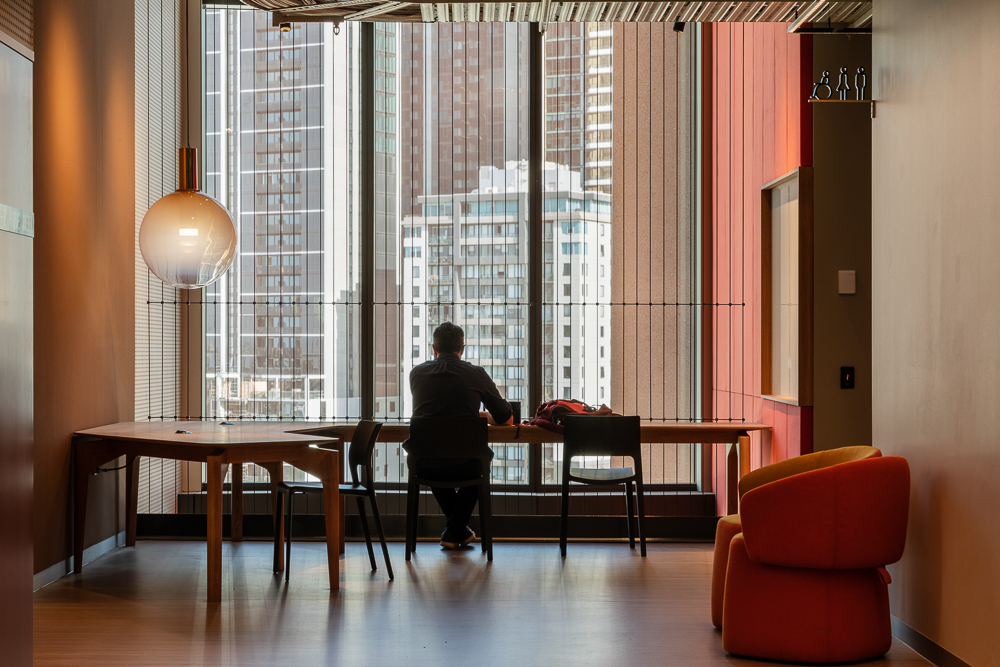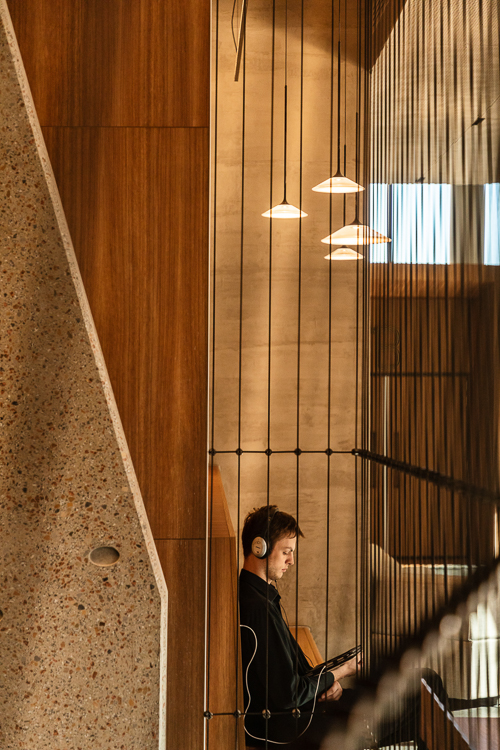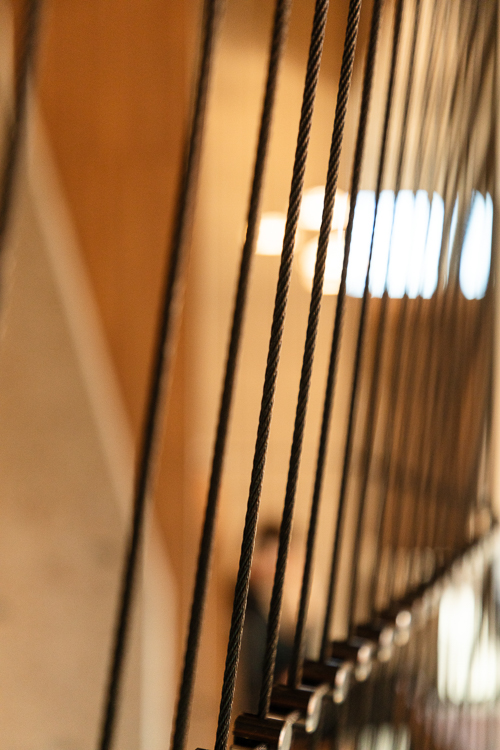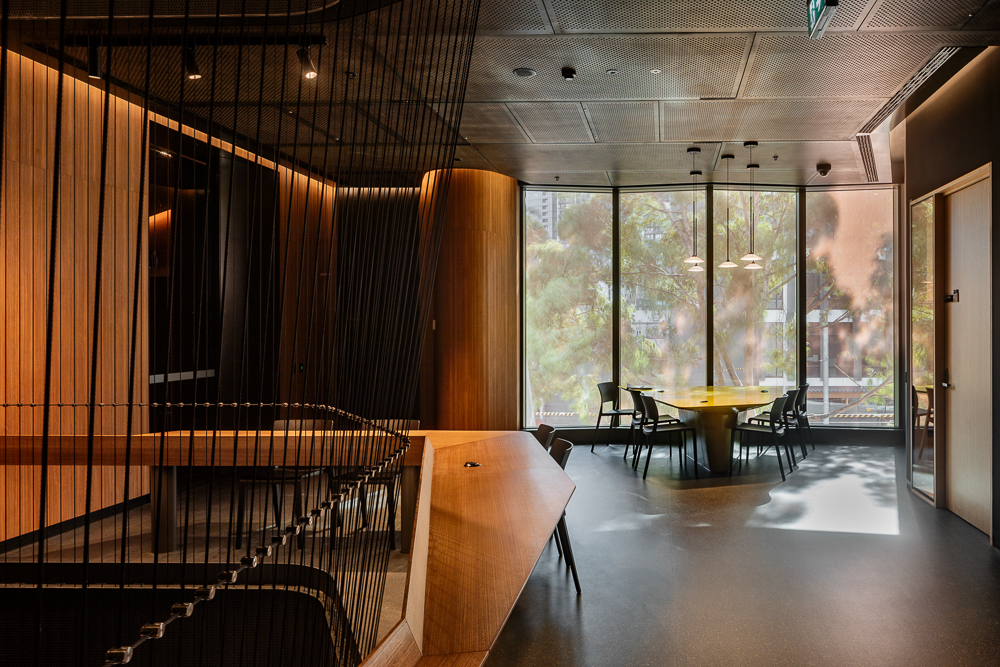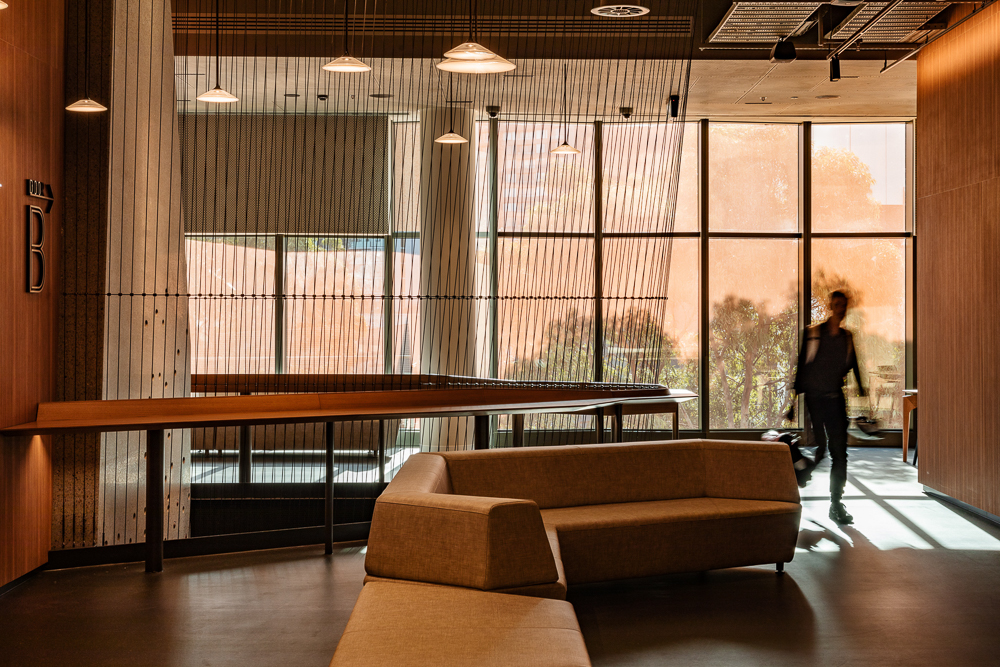The Melbourne Conservatorium of Music has a new home at the Ian Potter Southbank Centre. The multi-storey atrium at the new centre demonstrates how Tensile’s stainless steel cable barriers can adapt to and enhance a building’s design, while still meeting safety codes.
Creating a sense of community connection
The award-winning building was designed by John Wardle Architects. It has a dynamic and open design that encourages connection with the community. It also makes activities within the building more accessible and visible to those outside.
The multi-storey atrium is central to the centre’s design. Atriums are gaining momentum in design, because they encourage greater community, maximise natural light and improve air circulation and ventilation.
Atriums need strong barriers for safety. But it’s also important that a barrier contributes to the overall design and doesn’t interfere with its goals – and this is where Tensile’s cable barriers come in.
Tensile’s brief for the project
Our role in this project was to design and install a transparent safety barrier over the full span of the atrium. To make this happen, we installed a series of 5mm vertical cables that run continuously across all three levels.
The cables and components of the atrium were all coloured black, to blend in with the finishes and colour palette of the design.
Designing and installing the barrier was not without its challenges. The atrium at the centre is not uniform, but changes shape at different points, which means the cables move and splay between levels.
A barrier for this type of atrium design is something that can only be achieved using Tensile cables. For example, glass is often used to create transparent barriers. However, glass is a hard and inflexible material that does not have the ability to conform to shape variations that cabling has.
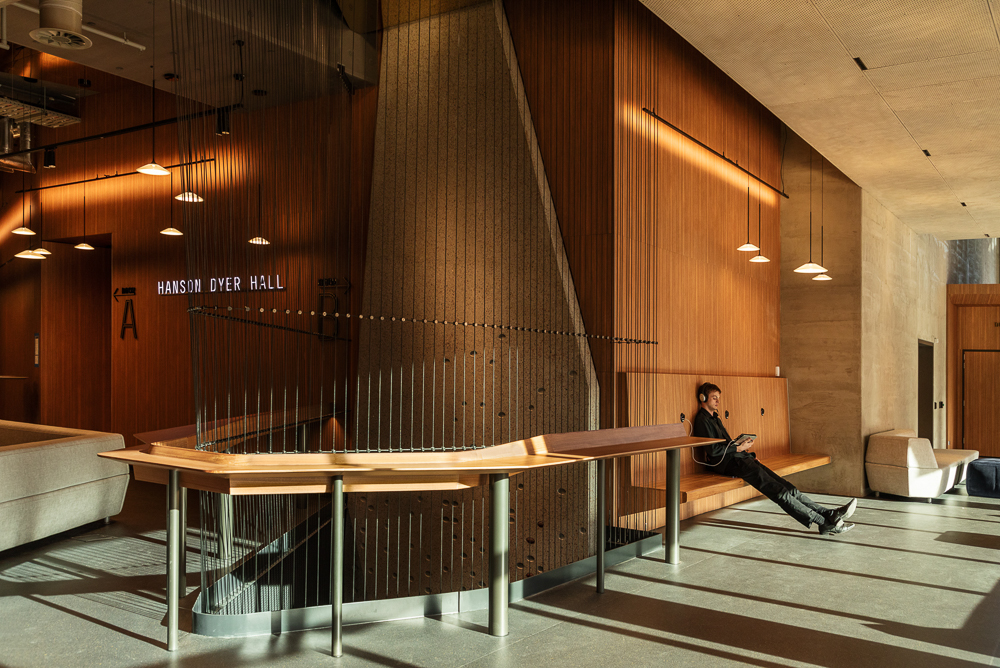
The outcome of the project
The finished result is a vertical cable barrier that is almost invisible, while allowing for visible connection points between all three levels.
The barrier also allows for full activation of the space. The full-height vertical cables are completely non-climbable, which means the space can be safely used right to the edge of the void.
According to the music faculty’s dean, the new campus will expand the centre’s public events program and “enrich Melbourne’s thriving cultural scene”. Considering that and looking at the finished result, we feel very privileged to have been a part of such a significant project!
