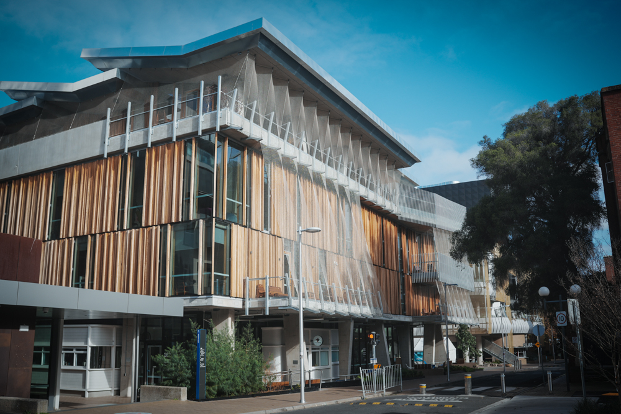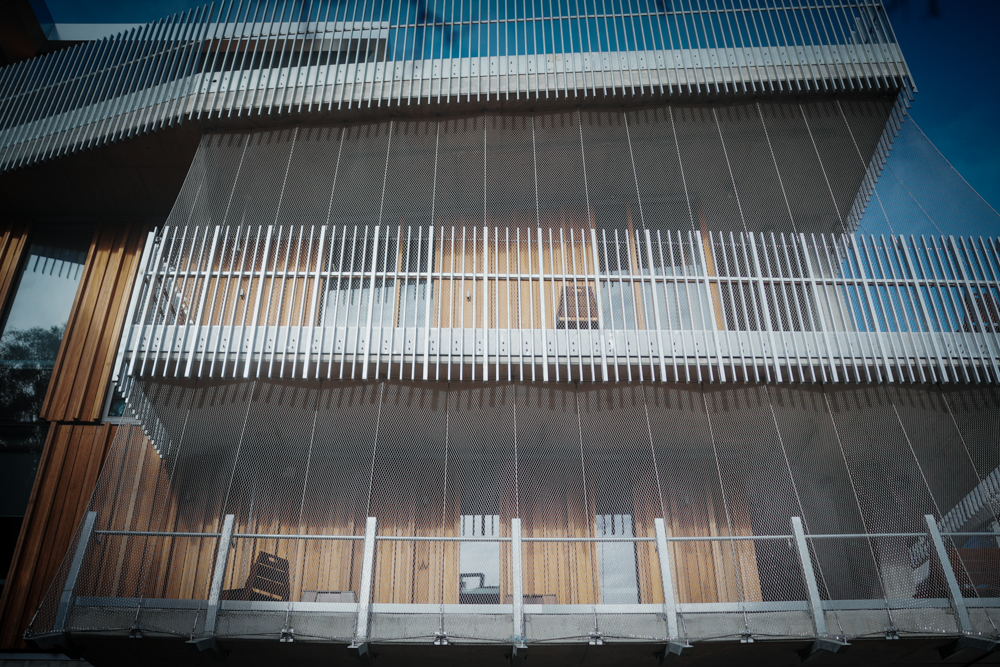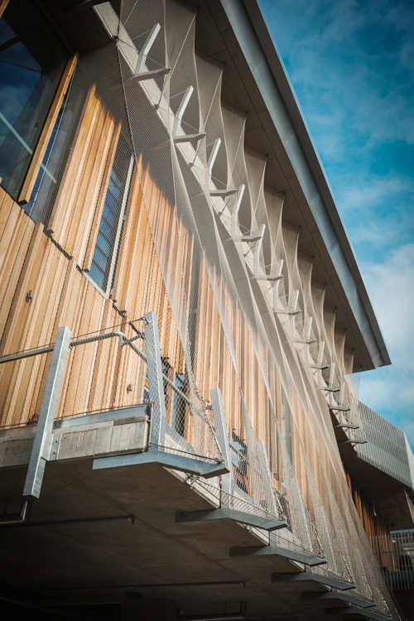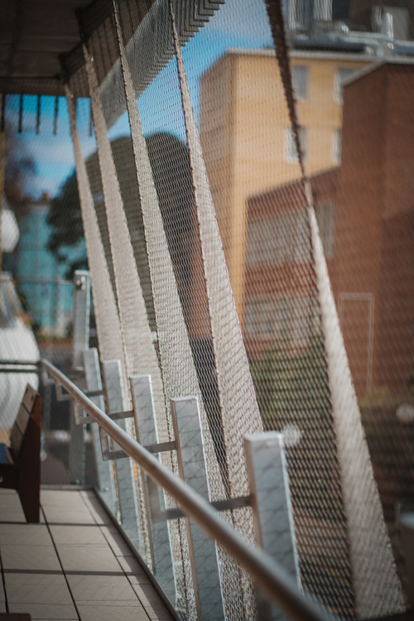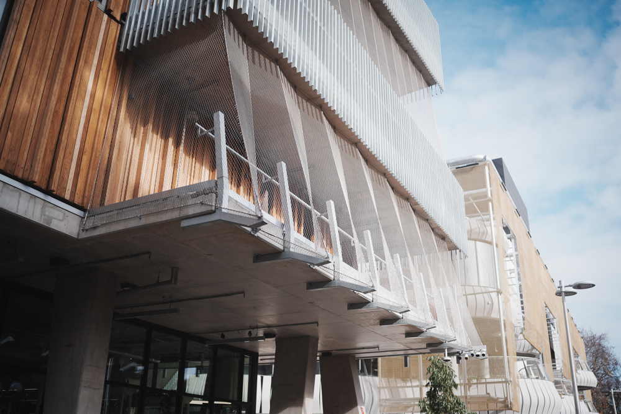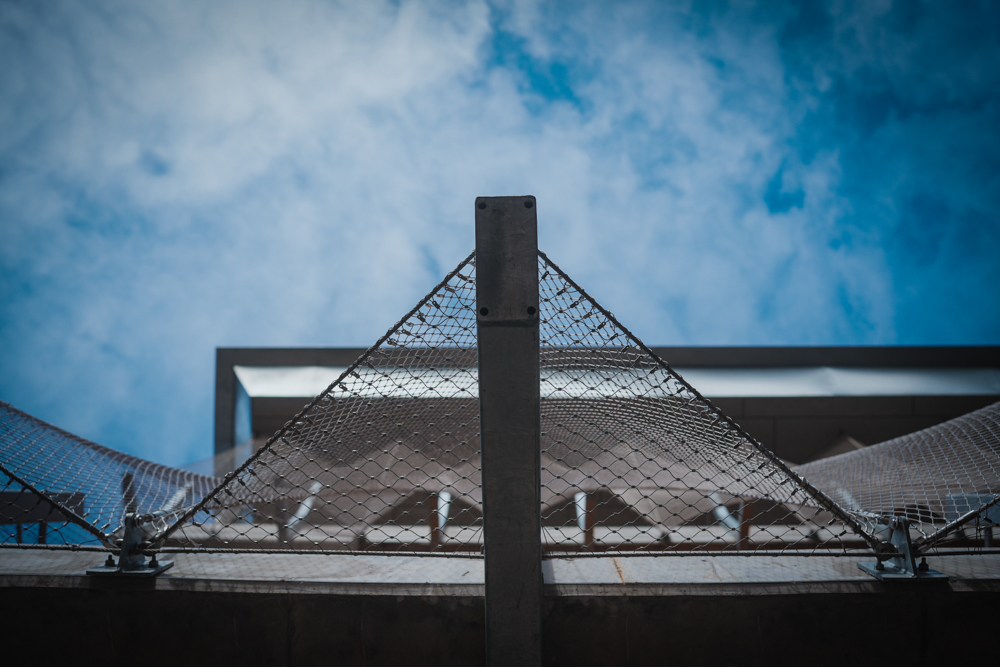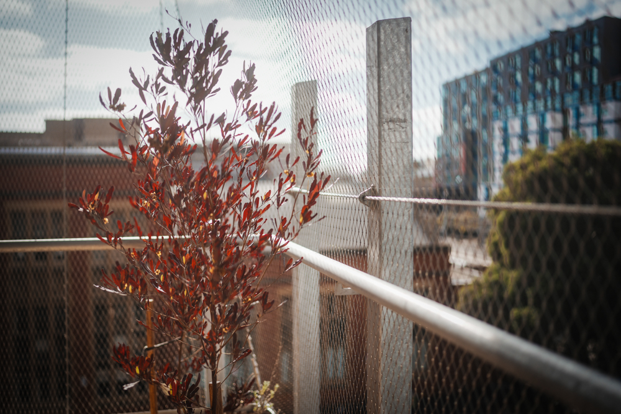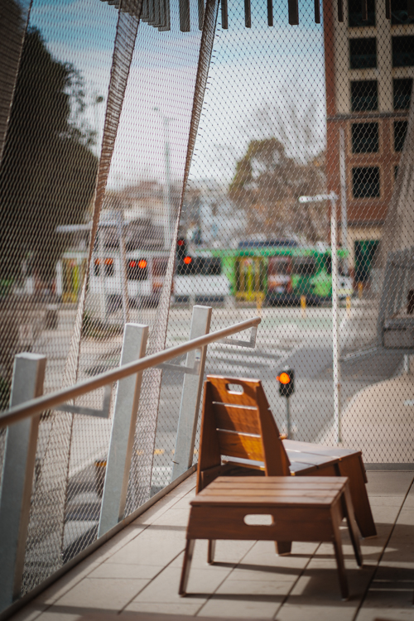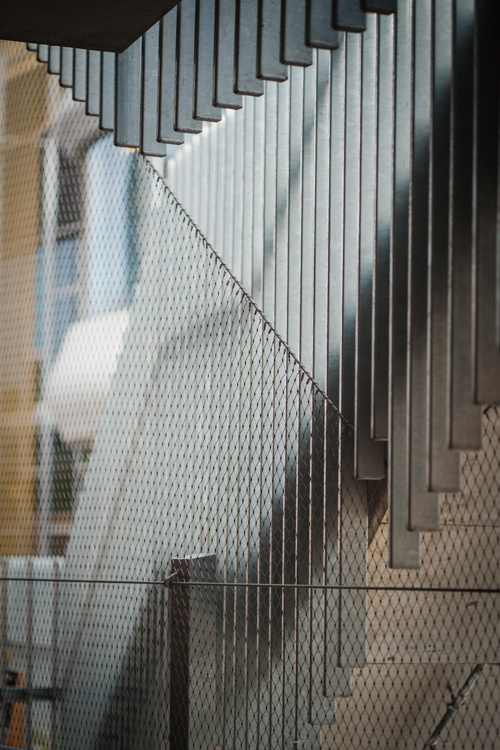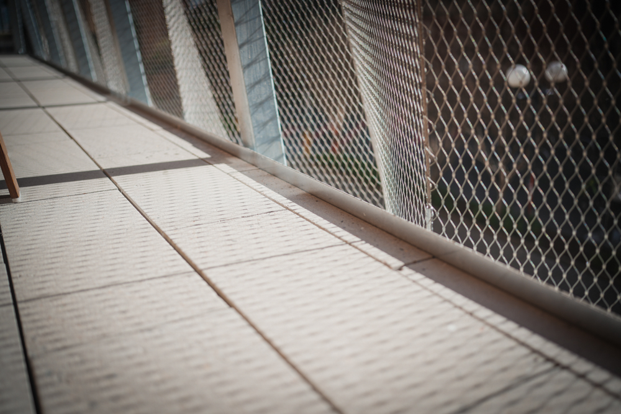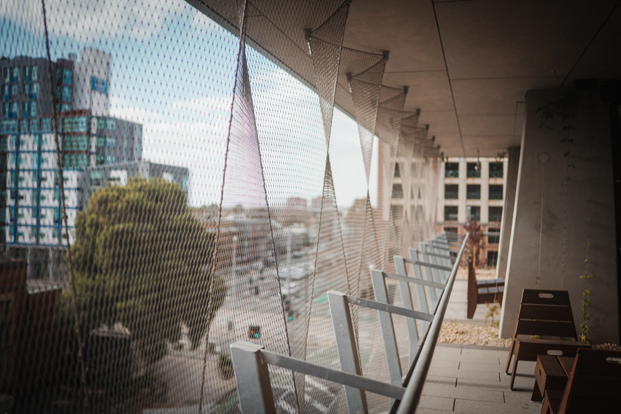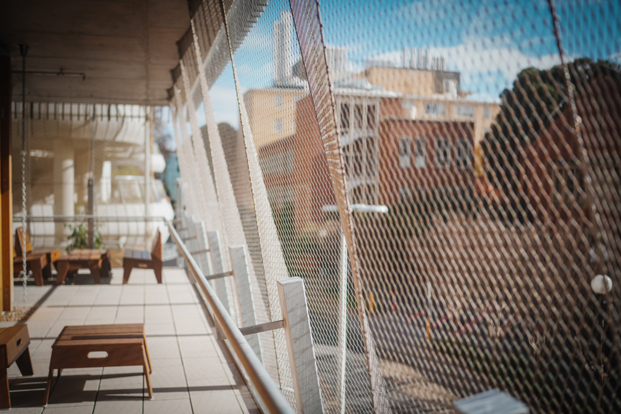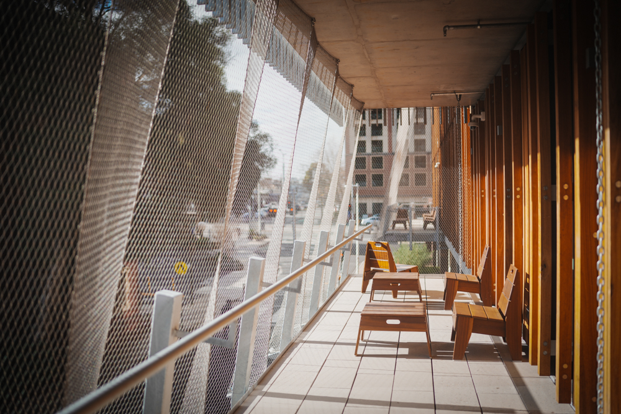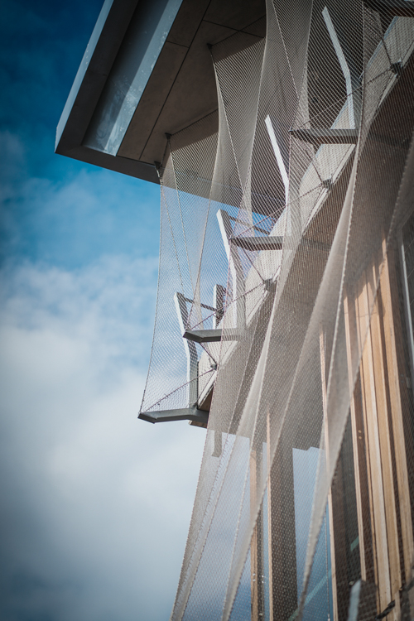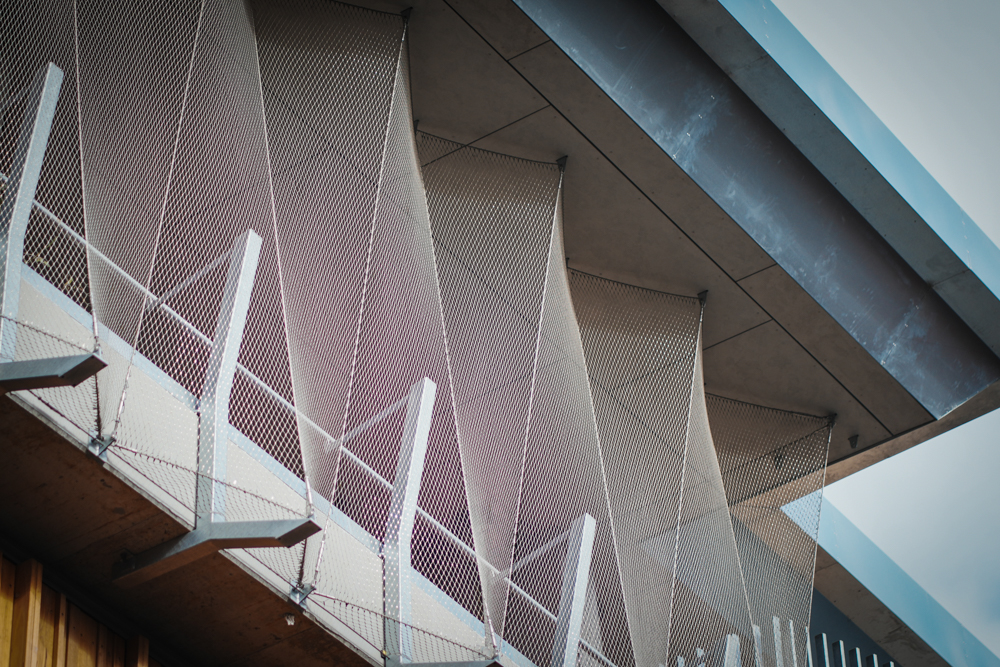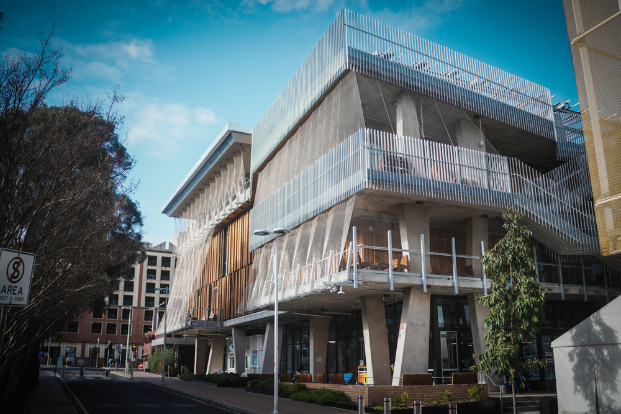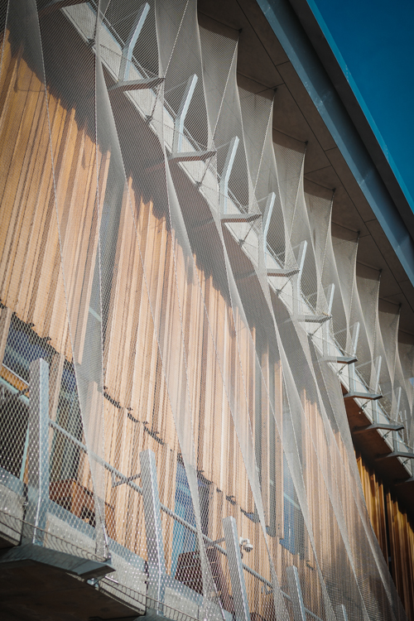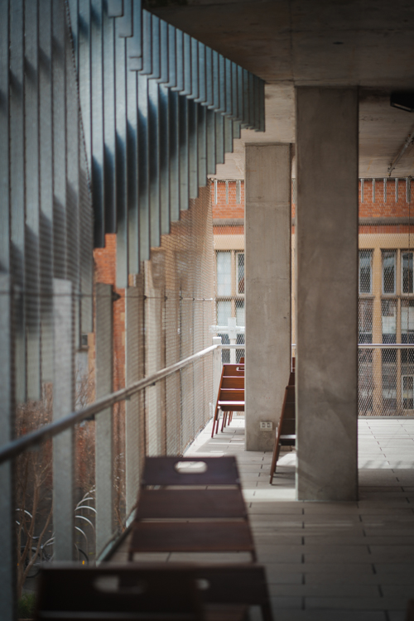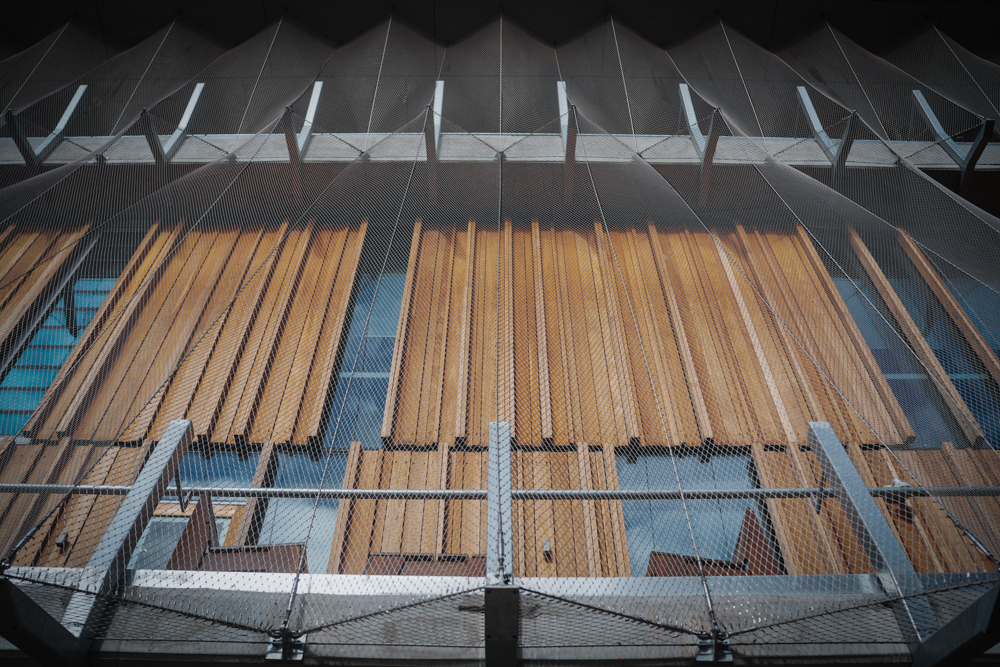Tensile provided design and construct services to the new world-class student precinct at Melbourne University.
Our involvement included designing and installing external barriers to all the balcony areas on the new student pavilion building, using Jakob Webnet stainless steel mesh.
Webnet’s light profile and transparency make it an ideal material for projects like this that aim to create collaborative and inter-connected spaces.
About the precinct
Collaborators for the precinct project included Kane Builders and several architectural firms, notably Koning Eizenberg which designed the pavilion.
The completed precinct comprises two new buildings, five refurbished buildings and a substantial increase in outdoor landscaping.
The vision for the precinct is to bring together services and people in order to support individual and group learning, with an emphasis on inclusion, recognition, sustainability and connectedness.
The precinct is a co-created space – more than 20,000 students and staff were asked for their input. Students said they wanted places on campus that encouraged artistic expression, enriched their experience beyond study, and made them feel part of the university. Connectedness was a key priority, and to align with that, the designers created spaces that flow and interconnect with each other.
Our brief
In designing and building the barriers we worked with American and Australian architects in a highly collaborative process.
We used 30mm aperture Webnet made from 1.5mm stainless steel wire rope to form the external barriers on the balcony areas. These are no ordinary safety barriers, but more like an intricate sculptural facade – one that uses tension elements to run continuously across the building face in geometric forms.
The finished Webnet facade provides transparency in terms of visual appearance but also in the sense of light and sound. The students are not isolated from the precinct when on the balconies but can talk with their friends at street level. This aligns with the vision of the design to create collaborative and inclusive spaces and a strong sense of community.
This project could be highly complicated but was simple for us because of the material and the way we approach the design and construction process. In that sense we see it as a ‘typical’ project.
For example, using an open, transparent material such as Webnet allows for barriers and facades that are quick and easy to install and encourage connection and communication between spaces.
At the same time, Webnet barriers meet all safety requirements. No other material provides the same level of safety, form and transparency.
An award-winning result
The finished precinct has won several awards – the Victoria Architecture Medal, the Henry Bastow Award for Educational Architecture, the Joseph Reed Award for Urban Design, and a ‘Creative Adaption’ Architecture Award for Heritage Architecture.
The awards jury was impressed by the agility of the space, and in the way it respects its heritage while providing a shared sense of ownership.
Tensile is certainly honoured to have been a part of such a significant award-winning project as this one!
