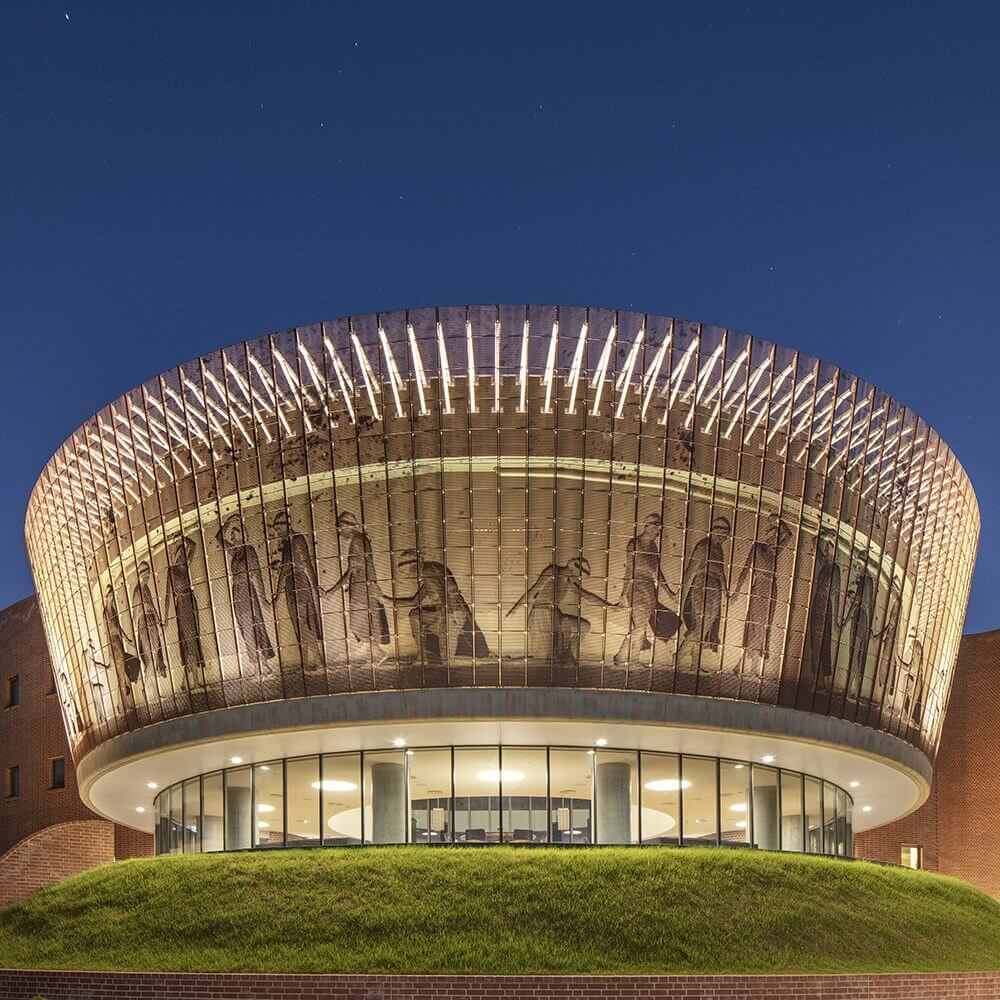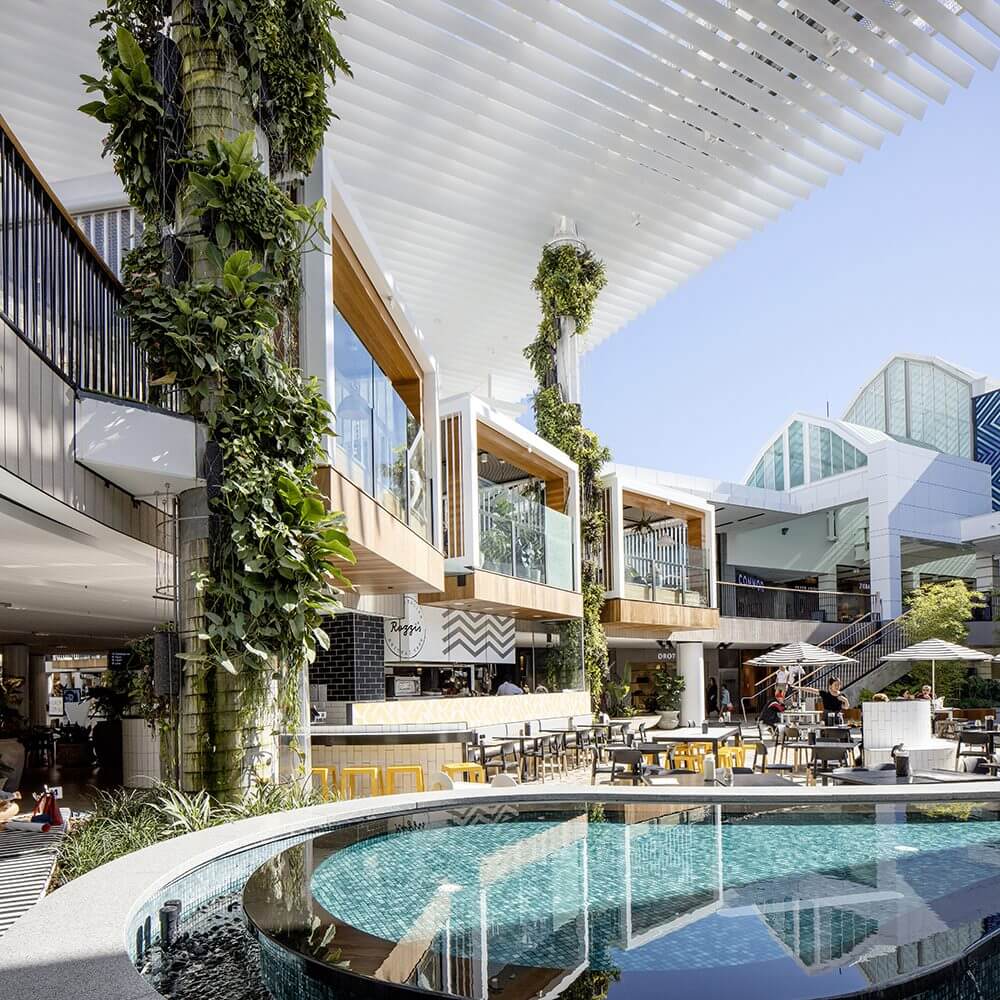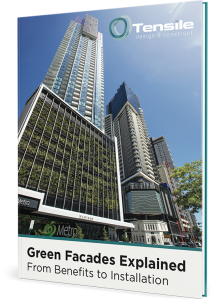The Tensile team has been involved in designing and installing green facade systems and artistic installations for many clients over the years.
Our green facades comprise a trellis structure made from stainless steel wire rope that supports climbing and twining plants or planter boxes along a wall face – usually multi-storey. Artistic facades use stainless steel wire structures to support elements arranged to create an art display, a mosaic effect or to depict a story or narrative.
It’s also possible to combine the two to create bespoke green facade systems with artistic features that really stand out.
Here are some examples.
Green facades
- One Central Park Sydney – a 34-storey facade across three wall faces of a mixed-use high-rise building in Chippendale.
- Westfield Warringah Mall – an indoor green wall/facade hybrid system supported by Jakob stainless steel cables and Webnet mesh.
Artistic facades
- Sydney University Women’s College – a curved copper facade supporting over 1,200 panels arranged to depict the ancient Greek figure of Sibyl.
- Liverpool Hospital Sydney – in this carpark facade, Webnet mesh supports 1,800 colourful panels arranged in the form of local Aboriginal artwork. At the same time the facade acts as a fall-protection safety barrier.

An artistic green facade system
An example of a combination facade is the Advanx East apartment carpark in Rushcutters Bay.
The initial plan was to build an out-of-sight underground carpark for the residential apartment complex. But a high-water table and the immense cost of digging led to a decision to build it above ground instead.
Given the greater visibility, it was important the carpark looked good while reining in cost. Not a small feat considering how uninspiring most carparks are!
The solution was to install a facade to beautify the three-level structure, one that combines climbing plants and artwork, forming a kind of ‘living art’ display.
The support structure for the facade is made from Jakob Webnet stainless steel mesh. The Webnet supports both the greenery and a series of metal shapes that form an Aboriginal-inspired artwork.
The original facade design (before Tensile got involved) consisted of installing infill between steel posts spaced 1.8m apart. But by using Webnet, we were able to extend the distance between the posts to 8m.
Here are some of the benefits:
- Cost savings – the design change led to a saving of more than 60 tonnes of steel. As Webnet is very quick to install, labour costs for installation were also lower.
- Cooling – the plants reduce solar radiation by about 90% providing a pleasing cooling and shading effect throughout the interior.
- Accessibility – the plants can be reached from inside the carpark. This allows for easier maintenance and watering than if they were only accessible from outside, which would require expensive lift equipment.
- Transparency – while Webnet is very robust, it is also highly translucent and light in appearance, which allows the greenery and the artwork to shine through.
Finally, the facade is just simply quite stunning to look at – something you wouldn’t normally expect of a carpark structure!
Are you feeling inspired to integrate a green facade with art? Call us today to find out how we can help you bring your idea to life!






































