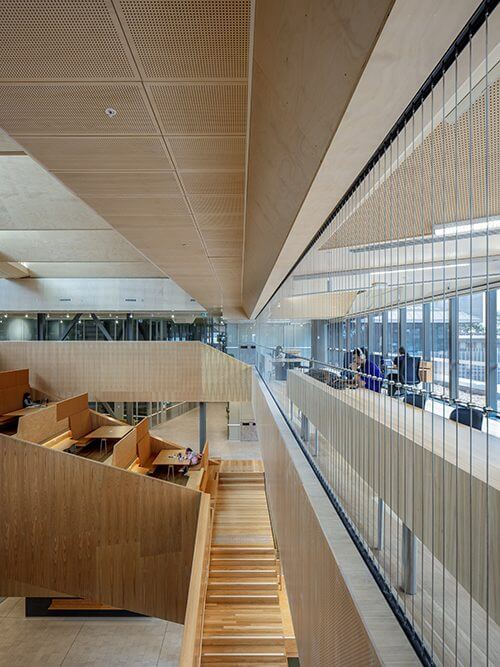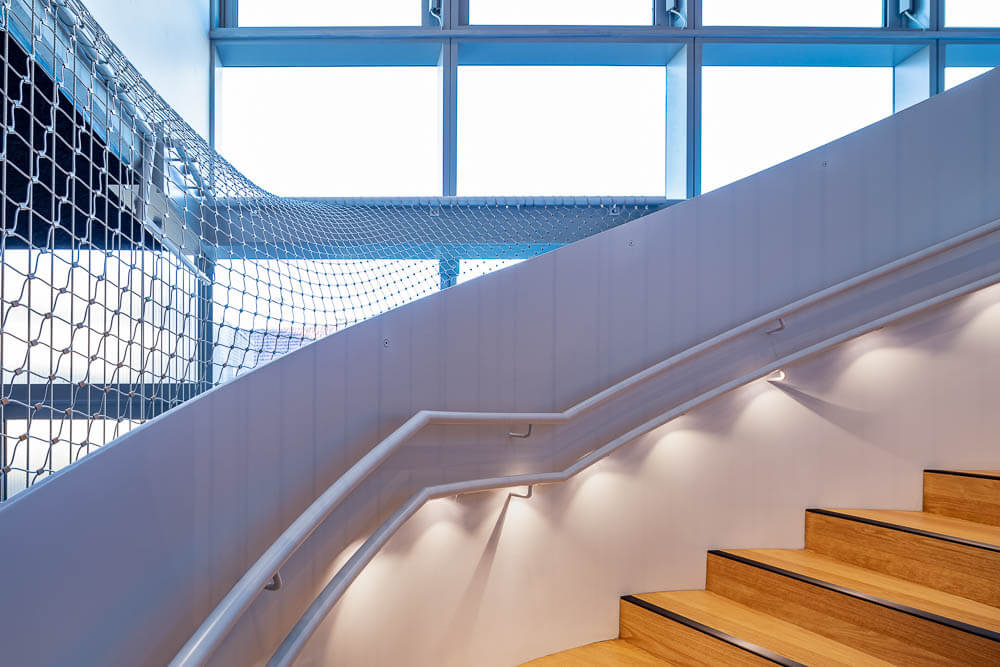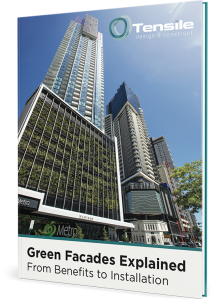The use of multi-storey open design is growing in popularity in educational institutions. For example, vertical schools are popping up with increasing frequency, especially in inner-city areas where land is at a premium.
In many cases, these schools have central atriums that stretch over multiple levels. The physical benefits of this type of design include increased views, natural daylight and natural ventilation.
However, the benefits extend beyond the physical. This type of open design creates visual connection points between different levels, which in turn facilitates a greater sense of community and engagement within the building.
Open design can also provide educational benefits. Studies in New Zealand show that access to natural daylight in schools can enhance learning and academic progress.
Of course, safety is a top priority for open multi-storey design. This means barriers must address fall protection, climbability and the risk of objects being thrown or dropped over the edge.
To maintain the sense of connection, the barrier also needs to be as invisible as possible, otherwise the purpose of the design is defeated.
How activated barriers leverage these benefits
A barrier is described as ‘activated’ when it activates full use of the space it surrounds. One of the problems with glass as an atrium barrier is that it can reduce the level of usable space, because any furniture must be placed at least one metre from the edge to prevent climbing. This can be remedied by installing glass panels of at least 1,200mm in height, but that can add to the cost and interfere with airflow.
Stainless steel wire rope and mesh on the other hand are ideal for creating activated barriers, as these materials can be configured to span multiple levels. They allow for use of the space right to the edge of the void. The barriers remain as visually unobtrusive as possible, without impeding views or airflow.
Here are some examples of activated barriers in action in education spaces.
Monash Learning and Teaching Building in Melbourne
Our brief here was to install a transparent barrier for the three-storey atrium at the university’s new Learning and Teaching Building.
An initial proposal had been to build a glass barrier, but the limitations of glass led to the installation of a vertical cable barrier instead.
The barrier allows for maximisation of the space, while fostering the sense of community and collaboration that was part of the initial purpose of the design.

Melbourne Conservatorium of Music
The new home of the Conservatorium at the Ian Potter Southbank Centre has been designed to encourage community connection within the building and outside it.
The stainless steel cable activated barrier spans the three levels of the central atrium. The atrium changes shape at various points, which meant the barrier needed to be very flexible and malleable – something that could only be achieved using Tensile stainless steel wire rope.
Royal Far West (RFW) Children’s Charity, Sydney
RFW is a healthcare centre rather than an educational centre. However, children are still the focus, and the centre needed an extra-robust barrier for the four-storey atrium and spiral staircase.
In this case, a wire cable barrier was installed for the atrium, and 40mm Jakob Webnet mesh was chosen for the staircase. The mesh adapts to the twists and turns of the staircase, while attaching back to the rectangular atrium edges.
If you have a similar project in mind or you would like to discuss the use of activated barriers, please get in touch with our team.






































