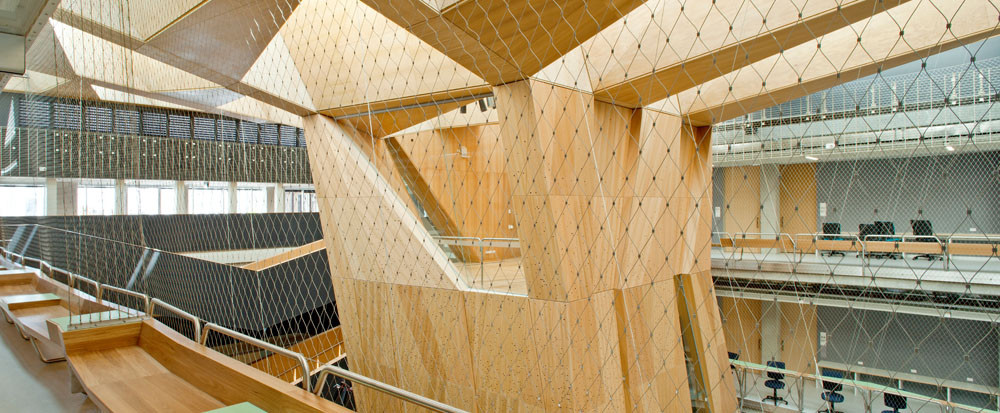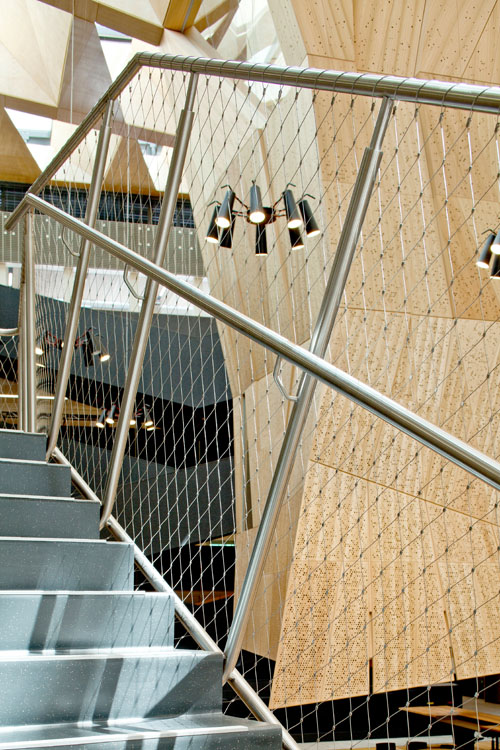When we were engaged to install an activated barrier for the new Melbourne School of Design, the focus was on more than just safety and fall protection. The project presented us with a challenging but awesome opportunity to be part of the creation of a collaborative learning community.
The award-winning Melbourne University building, designed by John Wardle Architects (JWA) and Boston firm NADAAA, comprises a range of spaces that serve different functions and purposes. The six-storey building includes lecture theatres, exhibition spaces, library and café, as well as a remarkable suspended studio space.
The building itself also acts as a live learning and teaching tool for students and teachers in design research, environmental principles, structural ideas and innovation.
How the design fosters learning and engagement
The light-filled building does this in several ways.
As well as its multifunctional spaces, it also houses a large central atrium. This space provides a visual and physical connectivity between the various levels, which helps promote a stronger sense of community.
Also, rather than concealing workings and fixings from view, the materials are exposed – which provides students with an insight into construction methods. The faculty Dean, Professor Tom Kvan, summed it up by saying that building is dedicated to pushing design frontiers and that it “practices what we teach”.
In addition, the building has not been designed in a standalone way, but to connect the wider campus. The exterior provides an open-ground plane that invites people in and, according to JWA, “encourages further engagement between the building and the broader campus community”.

How the activated barrier contributed to this outcome
Our role in the project was to supply and install the barrier for the five-storey atrium.
The barrier is ‘activated’ in that the space it surrounds can be fully utilised right to the edge of the void. This is in contrast to the use of other materials (e.g. glass) where furniture must be placed at least one metre away from the edge to prevent climbing. This results in a degree of unusable space and potentially reduces the sense of connection.
Installation of the activated barrier required over 1,200sqm of Webnet mesh as well as over 700 unique pieces of tubing, 4kms of support cables, and a vast array of custom components and fixings.
The design’s emphasis on light and open space made Webnet mesh an ideal material for the barrier. The mesh’s unobtrusive, light and thin profile is capable of not only meeting the rigorous safety codes, but allowing for natural light entry and good airflow. In this way the barrier facilitates the connectivity between the building elements, which is a major theme of the building design.
The project also involved working with complex shapes and geometries, which really showcases the malleability and flexibility of Webnet mesh.
In this project, we were engaged from the outset, meaning we were able to work closely with the design teams. This enabled greater integration of processes than might have been the case if the barrier was installed after completion.
To find out more about how wire mesh activated barriers can encourage collaboration and engagement within educational and other buildings, get in touch.






































