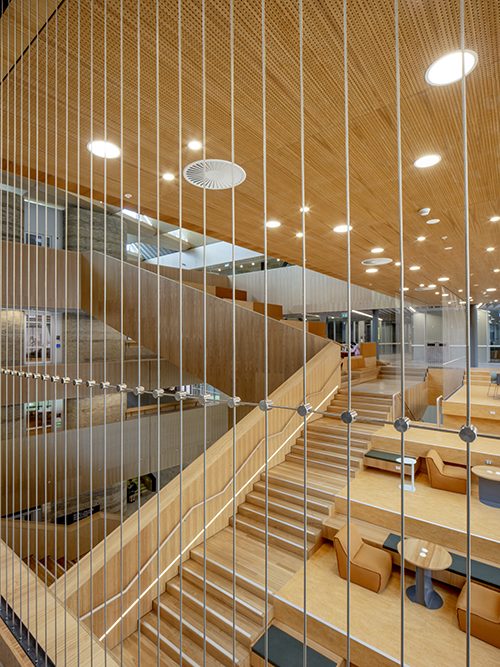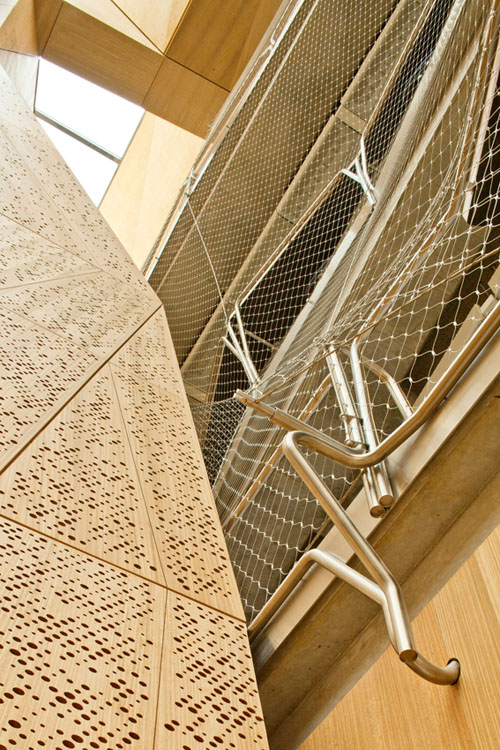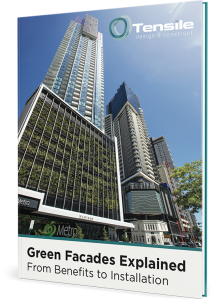One of the challenges that comes with installing tensile structures is integrating them into the rest of the project in line with the intent of the design. In other words, attending to the meeting point of two very different building systems.
This requires an understanding of how tensile structures work in terms of point loads, tensioning, movement and other factors, as well as recognising what the client wants to achieve.
Architects are well-versed in solid materials and design, but tensile structures are very different.
This is why expert precision engineering is a must to ensure that the tensile structure not only meets design purposes, but lasts the distance. Where a tensile facade or other installation is inadequately engineered, it could easily fail and place strain on the building. On the other hand, an over-engineered one could add substantially to costs.
Practical and aesthetic considerations for tensile structures
There are two major practical factors to consider here – movement and behaviour of tensile structures, and maintenance and life-cycle.
Tensile structures behave differently from solid construction. For example, they are highly subject to transient loads such as wind, rain and movement, and dead loads – meaning the weight of all the structural elements. Getting this right in a project involves a complex process of thorough site assessments, tight engineering and correct tensioning.
When it comes to maintenance and life-cycle, tensile structures made from 316-grade stainless steel perform very well. Maintenance needs are generally very low, and life-cycle can be as long as 25 years depending on the project.
Another consideration is the client’s expectations of how the installation appears. For example, while some clients want the junction between the tensile and solid structures to appear seamless and effortless, others prefer an articulated approach where the connection is expressed and visible.
Two case studies: a comparison
An example of a ‘seamless’ approach is the Monash University LTB. The aim for the wire-rope activated barrier for the central atrium in this building was a minimal and clean appearance, where the fittings and fixing details were concealed from view. This was challenging, requiring a lot of co-ordination and communication between all the trades on site, but was achieved in the end.
At the Melbourne School of Design however, the opposite is the case. The building was designed partly as a learning tool for students, which means the materials have been left raw and exposed. This includes the 5-storey activated mesh barrier where the workings of the structure are more visible.

The benefits of wire for tensile structure integration
Stainless steel wire rope and mesh materials are highly flexible and customisable, allowing for freedom of form – including the creation of complex shapes. Working with these materials allows us to meet the complex needs of many different kinds of projects.
It also means we are afforded huge scope to adapt our structure to integrate with the individual project, rather than it being the other way around.
Wire rope material is light in weight and appearance and very quick to install. Components are fit-for-purpose in each case.
Overall, when expertise is correctly applied, tensile structures can be enormously versatile, allowing for integration of building systems and great creativity. If you would like to know more about the integration of tensile structures, please get in touch.






































