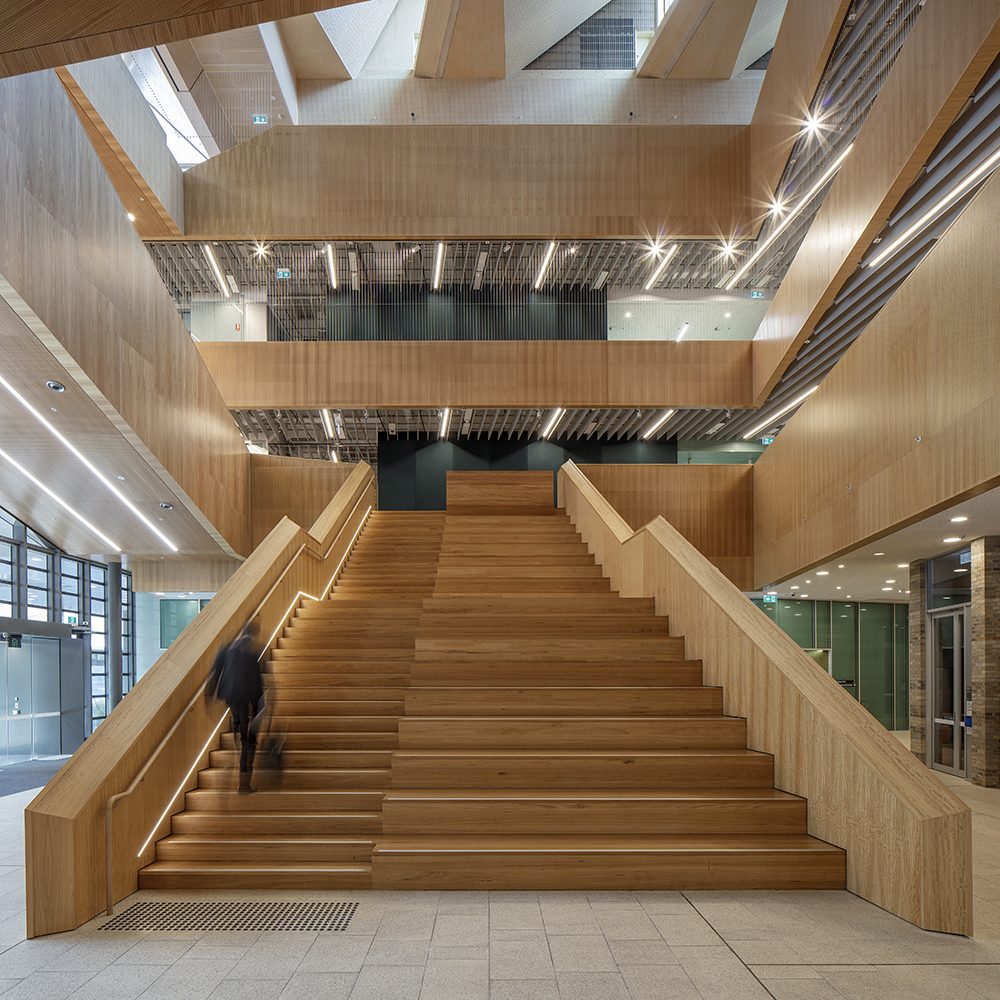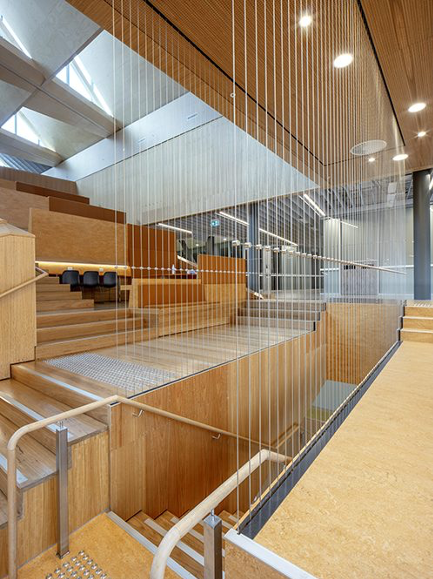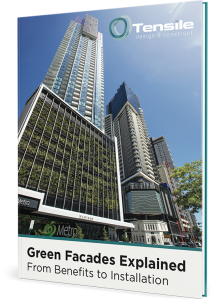When you’re installing barriers for an atrium or the upper levels of an educational or other public building, the main priority is safety to prevent falls and other accidents. However, design considerations for activated barriers extend way beyond safety issues.
These include, for example:
- How much space you need to utilise on the upper levels.
- The level of visual connection required between the various levels.
- Infusion of natural light into the space.
- Ongoing maintenance and cleaning of the barrier.
Let’s take a look at each of these considerations.
1. Space maximisation
One of the problems with fall protection barriers in public buildings is they can restrict the use of the upper space.
For example, building regulations state that with a standard height glass balustrade you need to take additional steps to prevent people from climbing. This includes avoiding the placement of any furniture or joinery within one metre of the barrier – which in turn restricts full utilisation or activation of the space.
This problem can be overcome with continuous non-climbable vertical stainless steel cables, as they allow use of the space right to the edge of the void. An example of this is the Monash University Learning and Teaching Building atrium, where the cables allow for full activation of the space. This type of activated barrier also allows for flexibility, as there is more scope for moving furniture around the area.

2. Connectivity between levels
A transparent barrier allows for greater visual connection between people at the various levels.
While this can be achieved with a glass barrier, there are issues with space utilisation as mentioned above. A glass barrier above the standard height could remedy this, but is also likely to add considerably to installation costs.
Wire cable barriers however offer visual conditions that are close to transparent, which means they can facilitate greater connectivity without space restrictions.
3. Natural light entry
Transparent barriers can also allow in more natural light and views – creating an open and airy feel within the building and connection to the outside.
Vertical stainless steel cable barriers allow for this due to their light, thin profile. The cables are also sleek in appearance which can be a positive interior design feature in its own right.
4. Maintenance costs
Ongoing maintenance is often required with barriers to ensure they are still safe and to keep them in top condition and looking good.
While glass has quite low maintenance requirements it does require regular cleaning to deal with streaks and marks from fingers and footwear. Cleaning the outside of the glass could also be a tricky matter.
Stainless steel cables on the other hand are very low maintenance, requiring only a regular visual inspection – for example every six months. In many cases, this can be done internally which can save a lot on expenses.

How a vertical cable barrier helped create a community
The barrier at the Monash LTB is a perfect example of a well-designed activated barrier. The aim of the design was to create a sense of community and to encourage student collaboration and engagement.
The atrium’s balustrade consists of over 1,500 cables made from low-maintenance 5mm stainless steel wire rope. It provides the fall protection required, while also ensuring that the space can be fully utilised and that there is a visual connection between the upper and lower levels.
If you would like to know more about design considerations for activated barriers, please don’t hesitate to get in touch with us for a discussion.





































