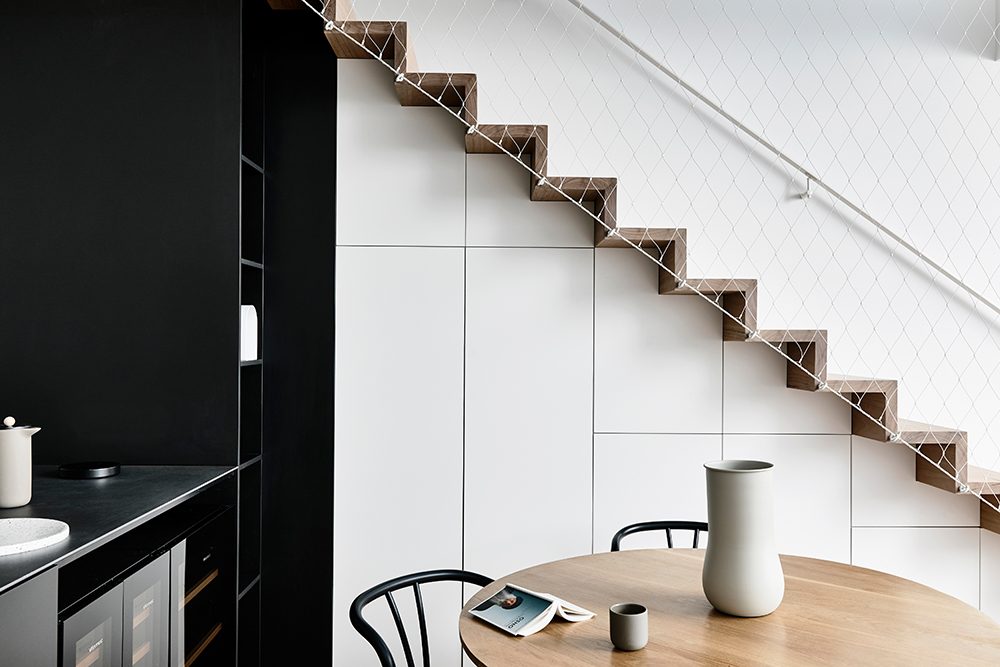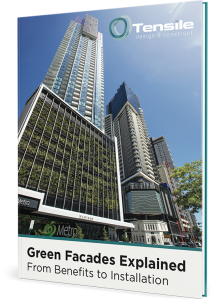Stainless steel wire balustrades have a lot to offer a construction project. As well as being made from a robust material, they offer a sleek and minimalist look, allowing in more air and natural light than heavier materials.
Wire balustrades are also very low maintenance compared to other materials such as glass or timber.
While these structures look sleek and simple, a number of regulations govern their use.
What are the wire balustrade regulations?
Wire balustrades consist of tensioned wire rope connected to vertical or horizontal supports. They can be either continuous (spanning three or more supports) or non-continuous (spanning two supports).
Whether vertical or horizontal, wire balustrades must adhere to regulations. This includes:
- Openings between the wires do not allow a 125mm sphere to pass through. This translates to no more than 100mm for non-continuous vertical and horizontal systems, and 120mm for a continuous vertical wire balustrade. However, this doesn’t take the natural deflection of a cable under load into account. Due to this Tensile, recommends a spacing of 80mm for vertical wires and no more than 100mm for horizontal, to allow for deflection under load without compromising safety.
- In a continuous vertical balustrade, the regulations state the wires must be no more than 2.5mm in diameter and constructed from wire rope of 7×19 configuration. However, 7×19 wire rope is almost never used in the industry in Australia. The industry standard is 7×7 or 1×19 configurations. The system must also have supporting rail spacings of no more than 900mm.
- All systems must be able to maintain tension during the life of the structure. This means they must meet tension requirements with regards to various factors such as wire diameter, spacings, wire rope configurations and distance between posts. Minimum tensions (measured in newtons or N) are specified for each combination of factors in building code tables.
To provide an example of wire tension, the building code tables specify 280N for a continuous vertical wire balustrade made from 7×7 wire rope with spacings of 100mm between wires.

Using wire mesh balustrades
Wire mesh such as Jakob’s webnet provides another solution for wire balustrades. Like wire rope, it allows in natural light and can look stylish while meeting safety requirements.
There are no set regulations for mesh aperture openings for balustrades. There is however a generally accepted industry standard of openings of 40mm or smaller to prevent footholds and climbing.
Wire or mesh balustrades can be used to enhance a wide variety of projects, from balconies and mezzanines to staircases and internal facades. Get in touch for more information on creating effective wire balustrades that meet the regulations.






































