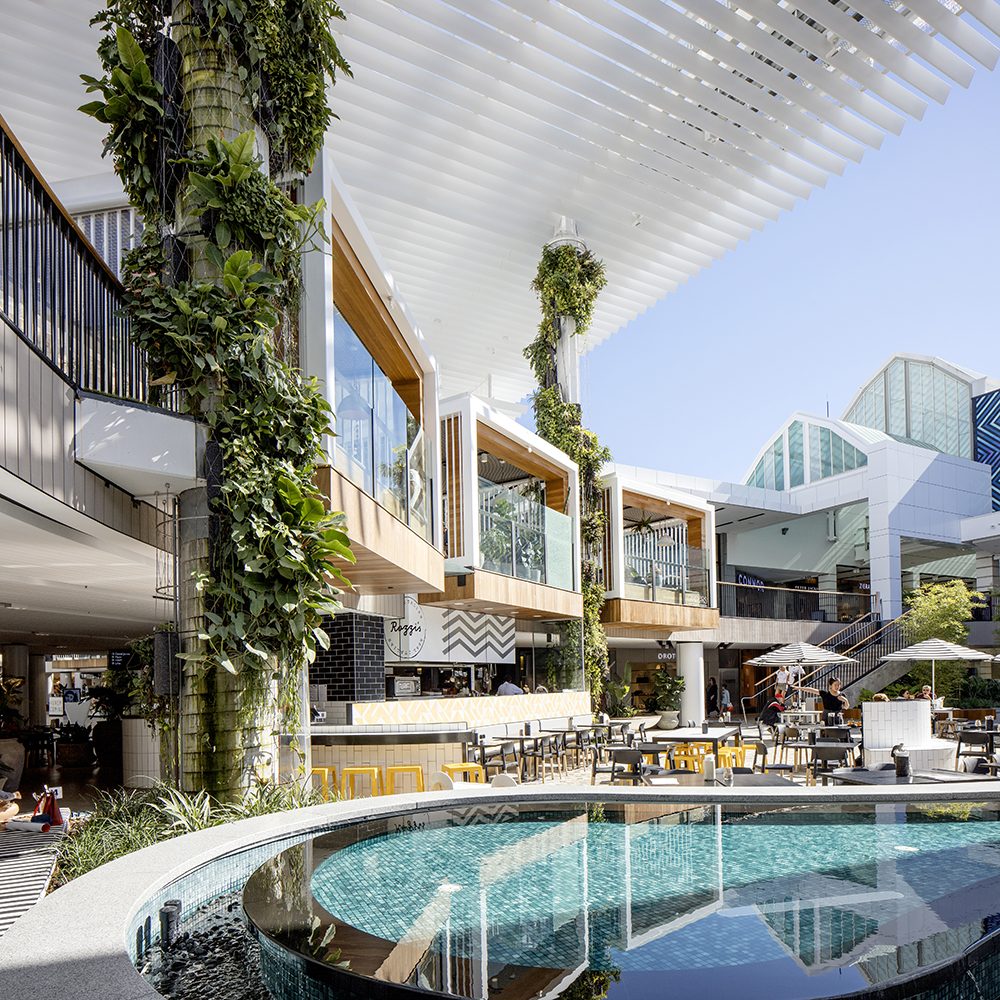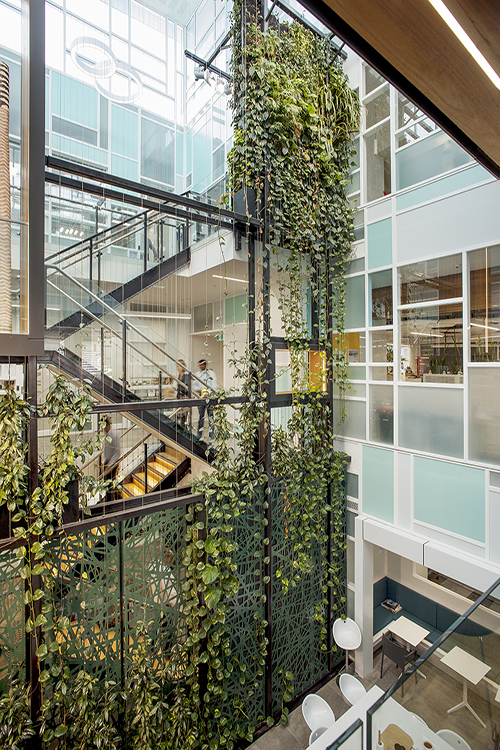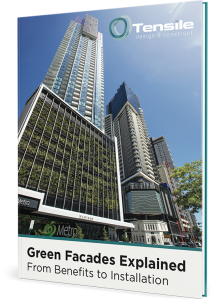The term ‘biophilia’ was coined by biologist and science writer Edward O. Wilson in the 1980s to describe our natural affinity for life and living things.
Fast-forward to the current century and we find that biophilic architecture – providing access to nature while indoors – is making its way into many office buildings across the world.
Here are some of the elements that can be used in this form of design.
Biophilic architecture features
Biophilic architecture is a form of design that needs to be holistic in approach – and in that sense usually requires more than simply placing a few pot plants around the office! These are some of the features of biophilic design:
- Greenery – this include green infrastructure such as internal green walls and facades, and outdoor garden spaces for use during breaks and for socialising.
- Natural light – bring natural light into the building to offset artificial light through building orientation and installation of windows and skylights.
- Water – such as water fountains, small ponds or aquariums.
- Natural views – this may include views of nature outdoors or even imagery or artwork depicting natural scenes.
- Colour – colour schemes that reflect natural environments such as browns, blues and white with accents of bright colours.
- Natural-looking materials – such as raw timbers or recycled materials for office furniture.
- Ventilation – e.g. gentle airflow that mimics natural air movement outside.
Benefits of biophilic design
Most people know instinctively that being in natural environments makes them feel good. There are many ongoing studies that bear this out as well. Here are some examples of the proven benefits.
- Improved wellbeing and mental health – some health experts consider that increases in mental illness may have links to higher levels of urbanisation. A US study appears to back this up. It showed that a 90-minute walk in nature reduced rumination (repetitive negative thought patterns) in participants. There was no change for a similar length of walk in urban environments.
- Healthier air – plants can reduce airborne contaminants such as dust, mould, bacteria, VOCs carbon dioxide and car exhaust fumes through natural absorption mechanisms.
- Happier workplaces – research shows that greenery in the office can improve staff satisfaction and may increase productivity. A UK study showed a productivity increase of 15% compared to lean minimalist offices. An Australian study also showed considerable reductions in negative emotions for workers in greened offices compared to controls.
Reduced energy costs – greenery in a building can reduce energy costs, for example by contributing to cooler air in the summer.

How to integrate biophilic architecture into office buildings
You can integrate biophilia through some of the measures mentioned above – such as increasing natural light, using natural colours and materials, and installing indoor green walls or facades.
The Stonnington Council used this approach in their office re-development project. Their office refurbishment was done with the aim of improving staff wellbeing, by creating a light and airy interior and reducing indoor pollution through internal green walls. The office’s fall-protection balustrade doubles as an internal green wall by providing a strong but unobtrusive support structure for indoor climbing plants.
If you would like more information on integrating biophilic architecture into your office building, feel free to get in touch for a discussion.






































