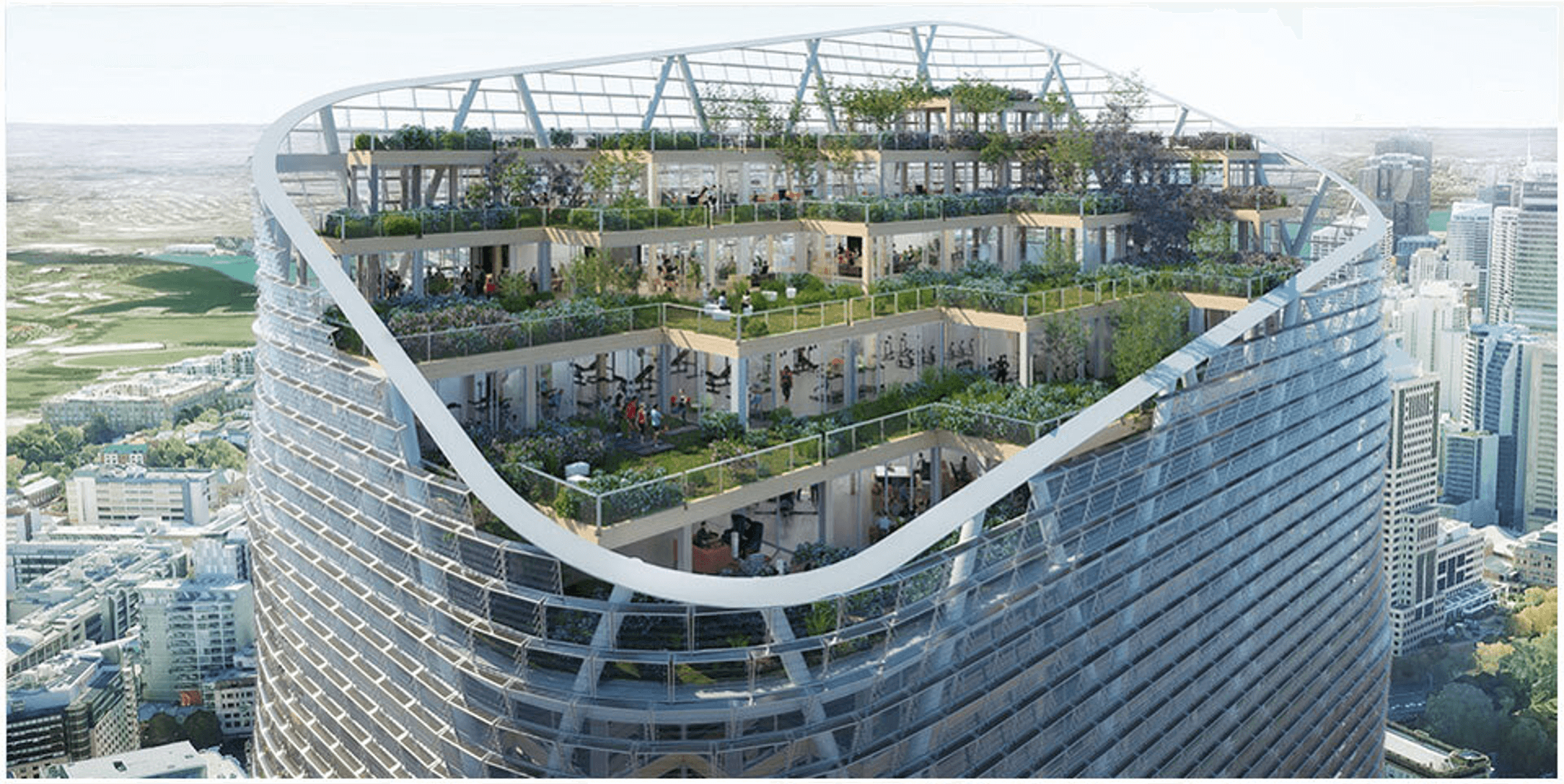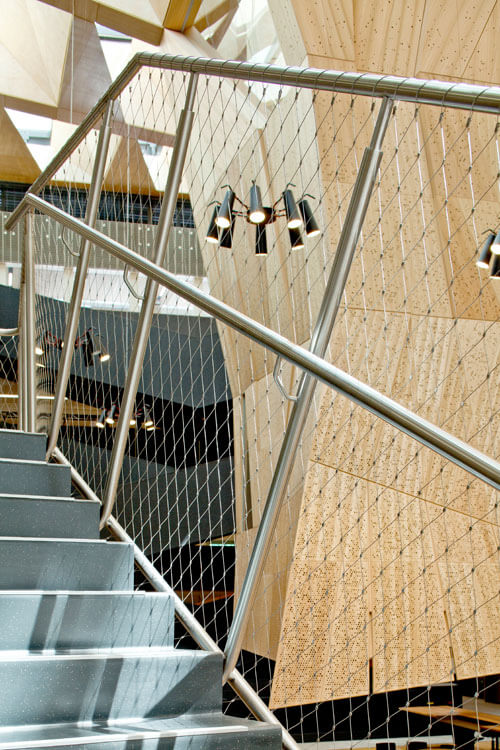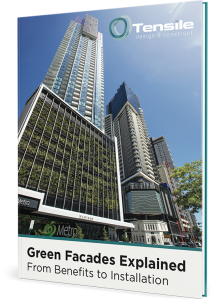Open areas such as atriums are becoming very much an architectural trend in public and commercial buildings such as shopping centres. Atriums provide a sense of airiness, space and light, and allow for connection points between levels that walled-off separate spaces cannot.
Atriums and open spaces are also being integrated into workplaces – the proposed Atlassian ‘timber skyscraper’ building in Sydney is an example. This type of design helps create a more dynamic environment and avoid the isolation effect of separate levels and offices.

Image source: The Urban Developer
Making it safe with barriers
As you’d expect, this type of design needs safe barrier systems to prevent falls, and to reduce the risk of objects falling or being thrown into the space below.
SafeWork guidance says open spaces should have a barrier between 900mm and 1,100mm high, and that the barrier should be designed to withstand the force of something falling against it. Climbability also needs to be addressed in any barrier four metres or more above the floor surface. This requires extra measures such as ensuring there are no footholds.
However, if the intent is to create a light-filled airy space, it’s important the barrier does not defeat that purpose – such as through walled-off spaces, or by installing a heavy cumbersome balustrade.
Glass balustrades for transparency
This explains why glass is so popular for balustrades in many commercial buildings. It offers transparency so that the design intent can remain unhindered, while providing a barrier to prevent falls at the same time.
Using glass however can bring up other issues. For example, for a glass balustrade to be non-climbable, it needs to be at least 1,200mm in height. This can block airflow, interfere with air-conditioning systems and increase the cost.
The other alternative is to ensure no furniture such as desks or seating is placed within one metre of the edge. However, this leads to under-utilisation of the space.
Another issue with glass is the way it tends to attract dirt, fingerprints, smudge marks and so on. This can interfere with its transparent appearance. It also means that the balustrade will need constant cleaning. This can be particularly problematic if the balustrade is high and difficult to access.
How mesh barriers can meet the brief
Using Webnet mesh for barriers is another solution. Webnet offers transparency and doesn’t block airflow. It doesn’t need a substructure and is lightweight and quick to install.
Webnet is a remarkably low-maintenance material, and unlike glass requires very little in the way of regular cleaning.
A full-length mesh barrier can also address the issue of climbability and create an anti-throw screen. This was the case at the Melbourne School of Design.

Initially John Wardle Architects incorporated a glass balustrade in the design. However, to comply with safety codes and prevent climbing, all furniture needed to be placed a metre away from the edge, which meant the full space could not be used.
The other option was to increase the height of the glass. However, this would mean impeding airflow and increasing the cost of the barrier.
In the end, the decision was made to install a full-height Webnet mesh barrier. The mesh barrier now in place spans all five levels of the atrium, providing fall safety, non-climbability, and allowing full use of the spaces. At the same time, natural light, views and airflow are not impacted.
If you are looking to install a non-climbable transparent barrier in your workplace, please feel free to contact us to discuss the benefits of a mesh barrier solution.





































