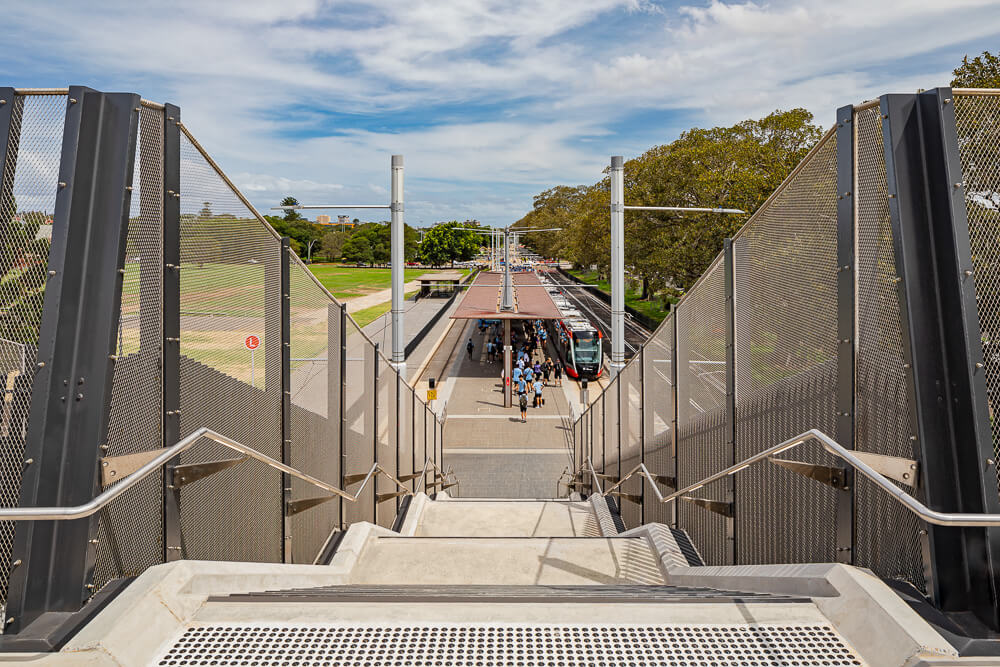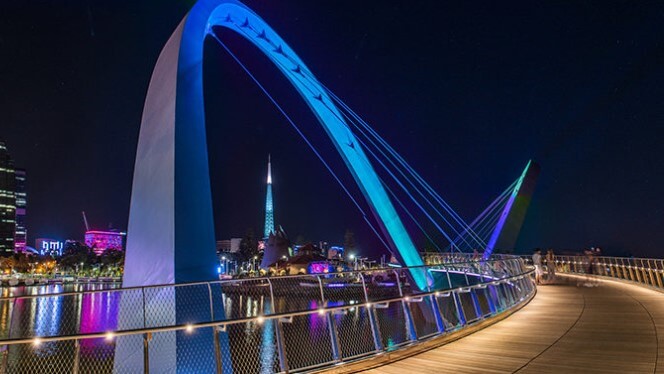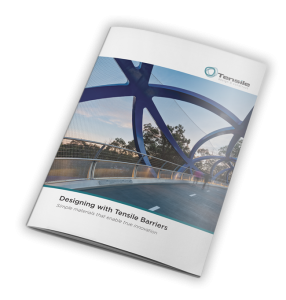Image source: Jakob
Webnet frames consist of Jakob Webnet mesh panels fixed within tubular, rectangular stainless-steel frames.
Using Webnet frames in safety barrier design allows for a modular approach to installation, speeding up the process. The mesh can be attached to the frames in the required dimensions ahead of time, then frames can be transported to the site and installed.
They also offer versatility in design, with a range of options available.
Options for Webnet frames
The frames are highly customisable, offering a choice of:
- Aperture opening sizes and shapes and wire-rope dimensions for the mesh.
- Mesh with sleeves or sleeveless for a more transparent result.
- Colours that can be applied to the mesh and the frames.
- Frame dimensions from very small to very large, or custom-sized if required.
- Mesh attachment methods – including visible, where the wire rope is wound around the frame, or invisible where the lacing rope is embedded into the frame.
The mesh and the frames are made from marine-grade anti-corrosive stainless steel. When used in commercial projects, they provide a solution that is secure, low-maintenance, cost-effective and durable.

Design ideas for Webnet frames
Here’s a sample of how Webnet frames can be used in safety barrier design.
- Balustrading – Webnet frames are becoming increasingly popular for staircases in both residential and commercial projects. They offer a solution that is light in weight and appearance while providing excellent safety.
- Footbridge barriers – frames can be used to form secure safety barriers on pedestrian and cycle bridges. This includes bridges that have unusual geometries – i.e. they do not adhere to straight lines.
- Green barriers – frames with Webnet infill can make an ideal solution for vertical gardens that double-up as barriers, by meeting the dual requirement of plant trellis and safety screen.
- Atriums – Webnet mounted onto frames allows for the creation of full-length transparent safety barriers on multi-storey atriums in public and educational buildings.
Project examples
Elizabeth Quay footbridge, Perth
This S-shaped bridge needed a barrier that would match the curved geometry while being transparent and highly secure.
50mm aperture Webnet made from 2mm wire was selected. This was sized into a series of panels to match the bridge’s curves and to integrate with the balustrade.
We undertook a modular approach to this project – which allowed the barrier to be finished well ahead of schedule.
CBD and South-East Light Rail Bridge, Sydney
The barrier for this footbridge had some complex requirements. This was due to the fact that it was to extend over both a road and railway line, which have different safety codes for mesh barriers.
We were able to accommodate this by using 25mm and 50mm aperture Webnet for the railway and road sections respectively.
The Webnet was mounted to the frames off-site, and then transported and bolted into position on the finished bridge. This approach made for a quick installation with minimal disruption to the public.
The use of large span Webnet and custom-design frames made for a very secure fall-protection barrier that should last for many years to come.
Need more information?
You can find out more about Webnet frames from our products page. To discuss incorporating frames into your project design, please get in touch.






































