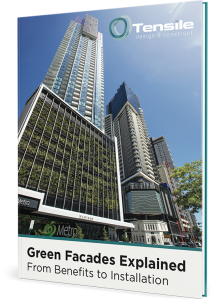Multi-level atrium spaces require robust barriers that meet safety codes. At the same time, it’s important that the barriers do not impose on the atrium by interfering with the sense of openness and light it creates.
At Tensile, we specialise in engineering barriers that provide essential fall protection for multi-level atrium spaces, without overpowering the design.
Tensile’s involvement in modern atrium spaces
Over the years, our team has been involved in helping to create cutting-edge atrium spaces – ones that facilitate natural light, airflow and sightlines between levels.
To achieve this, we design and build barriers using lightweight tensile materials such as stainless-steel vertical cables and mesh – still relatively new in the world of fall protection barriers.
These materials offer many advantages, such as quick installation, low maintenance requirements, offsite assembly, high transparency, flexibility and a subtle presence.
They can also maximise safety in ways that traditional atrium barrier materials such as glass can’t – providing protection that extends across the full height and width of a space.
Achieving great looking barriers fit for purpose
Northern Beaches Hospital is one such example. The hospital’s seven-level atriums had some beautiful glass balustrades, but these didn’t offer enough protection from falls and climbing/jumping. We were engaged to extend the barriers to the full height of the atrium.
However, it was important the new barrier looked like it was always part of the original design. To create the barrier, we used Webnet mesh set within stainless steel frames, and affixed metal plates arranged to match the fretwork embedded in the glass.
The result pretty much speaks for itself – check it out here!

A second example is the three-level atrium at Monash University’s Learning and Teaching Building, which has a full-height vertical cable barrier.
Glass was the initial choice for its strength and transparency, but vertical stainless-steel cables were chosen in the end for the numerous benefits they offered. This included full non-climbability and anti-throw capability, which in turn allows for use of the upper-level spaces right to the edges of the void.
Using glass for the barrier would have added to the cost, due to the required size of the panels to prevent climbing. It could have led to longer installation times due to the heaviness of the material. Glass also required a much higher level of ongoing maintenance than the cables.
Take a look at the finished atrium and barrier on our project page.
The Stonnington Council office is another great example. The three-level central atrium is surrounded by a green facade. The climbing greenery and planter boxes are supported on vertical cables that also act as a safety balustrade.
The completed project demonstrates how an atrium barrier can be beautiful and natural as well as practical, and contribute to environmental goals.
If you’d like to know more about cutting-edge atrium spaces or to discuss your project idea, please get in touch today.






































