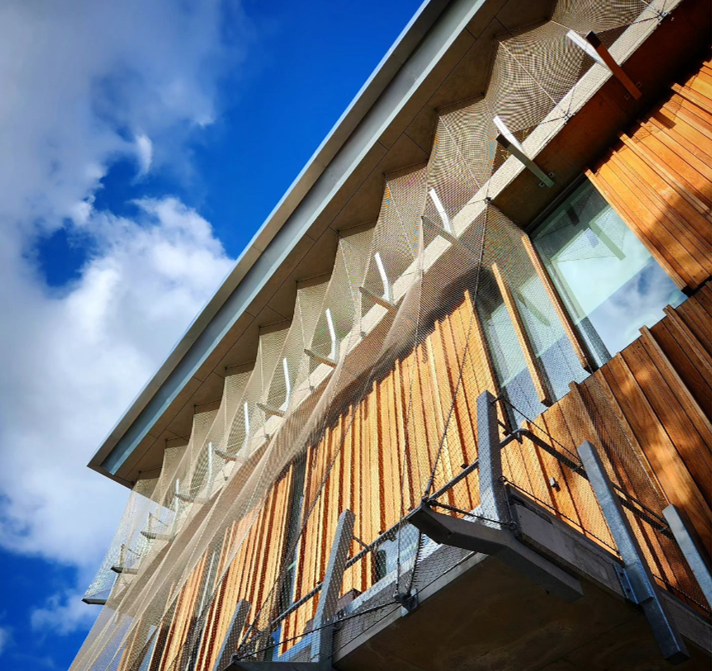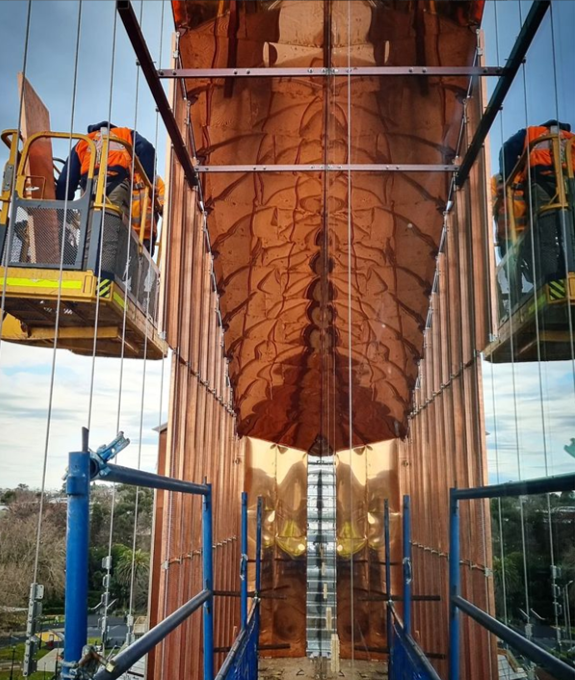We’re delighted that several of our recent projects have won awards in 2023!
Our involvement in the projects includes the design and installation of Webnet barriers, green and decorative facades, custom-hanging artwork and more.
Here’s a rundown of the winners in the Australian Institute of Architects National Architecture Awards Program.
National Architecture Awards Program, NSW Chapter
1. Art Gallery of NSW – the Sydney Modern
Sulman Medal for Public Architecture
Interior Design Award for Public Design
The Sydney Modern is an extension of the main gallery. It comprises a series of interlocking pavilions and extensive outdoor space, creating an integration of art, architecture, and landscape.
Tensile was engaged to supply and install the Webnet barriers for the terraced gardens. Webnet was chosen as the barrier material due to its ability to meet both architectural and security requirements of the project.
2. The Crossing, Newcastle
Residential Architecture Award – Multiple Housing
This concrete and white-brick housing complex has been designed to maximise cross-ventilation and harbour views, and to foster a sense of community.
Our role was to provide a mixture of tensile barriers across the common areas, and green facades on the podium levels. The wire rope materials we used are well-suited to this type of design – highly robust yet light and subtle in appearance.
3. Poly Centre, George Street Sydney
The Sir Arthur G Stephenson Award for Commercial Architecture
This light-filled 27-storey contemporary tower in the CBD was designed to provide a village-like atmosphere and to enhance social connection within its interior.
Tensile was responsible for installing the custom hanging artwork in the building’s foyer, which consists of indigenous landscapes suspended within glass panes.
National Architecture Awards Program, Victorian Chapter

1. University of Melbourne Student Precinct, Parkville
Victoria Architecture Medal
The Henry Bastow Award for Educational Architecture
The Joseph Reed Award for Urban Design
The student precinct comprises new and refurbished buildings and new landscaping. The jury was impressed by how the space provides a shared sense of ownership, while being respectful of its heritage.
Our brief was to install the mesh barriers around the student pavilion building across four levels – combining fall protection with a modern and translucent aesthetic.
2. Nightingale Village, Brunswick
The Dimity Reed Melbourne Prize
Award for Residential Architecture – Multiple Housing
The Allan and Beth Coldicutt Award for Sustainable Architecture
Award for Urban Design
Nightingale Village offers medium-density residential accommodation in one of Melbourne’s inner suburbs, designed to facilitate sustainability.
Tensile provided green facade cables for the northern balconies that form part of the design, as well as Webnet mesh barriers for the common areas of the building. These installations provide security while complementing the communal and open aspects of the design.
3. Bendigo Law Courts
The William Wardell Award for Public Architecture
Commendation for Sustainable Architecture
This five-storey innovative building was designed to respond to its surrounding environment, as well as to deliver empathetic and culturally sensitive services to vulnerable people in the region.
Tensile was engaged to build the innovative suspended perforated copper facade – a first of its kind and a main feature of the building. We also installed a vertical cable balustrade in the main foyer.

4. Kerr Street Residences, Fitzroy
The Best Overend Award for Residential Architecture – Multiple Housing
Kerr Street offers 51 dwellings along with a landscaped courtyard and communal garden terrace. The design integrates new housing with the heritage fabric of the street and Fitzroy area.
We were engaged to supply the Webnet mesh barriers across all the common balconies and walkways of the building, in the process providing security while allowing for views.
5. 38 Albermarle Street, Kensington
Award for Residential Architecture – Multiple Housing
This complex allows people to rent for up to five years with the option of later purchase and is designed for social connectivity and financial sustainability.
Tensile’s role was to install the Webnet mesh barriers throughout the internal access atrium. The barriers provide safety and are used as a substrate for climbing greenery – offering the dual benefit of security and visual appeal.
We are more than proud to have been a part of these stunning architectural projects and would like to extend our congratulations to all the winning team members!
Contact our team to discuss how commercial tensile barriers can elevate your next project.





































