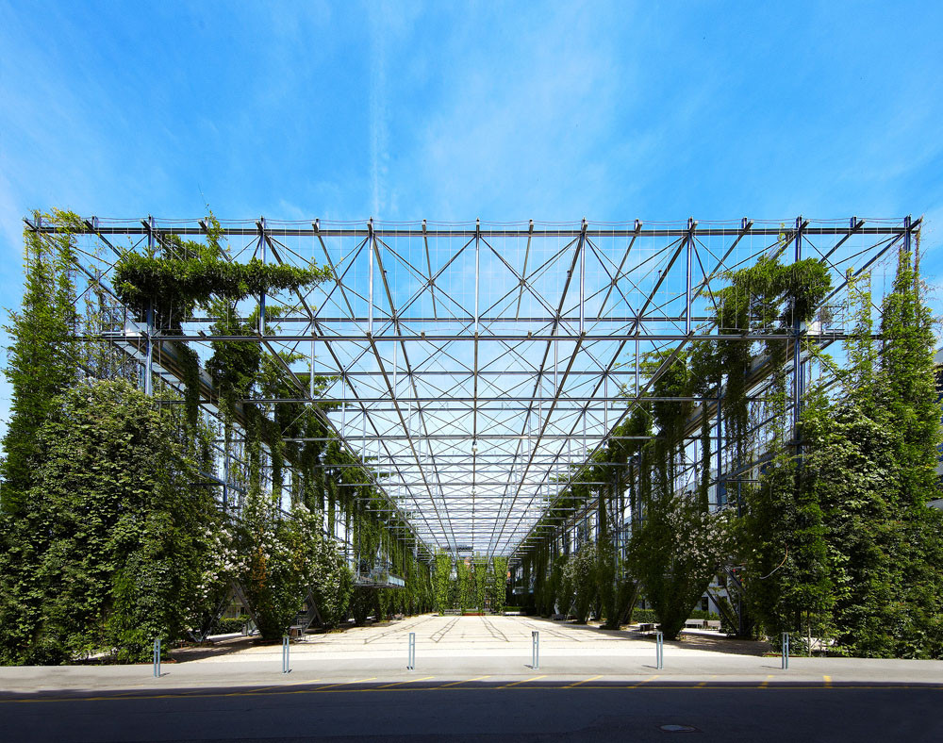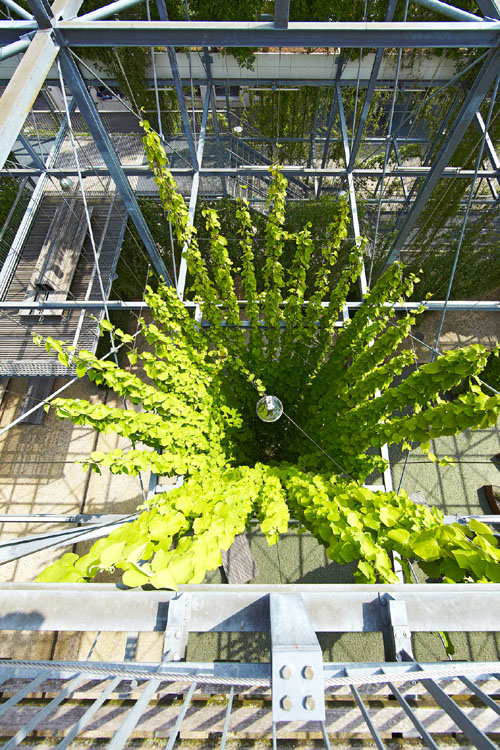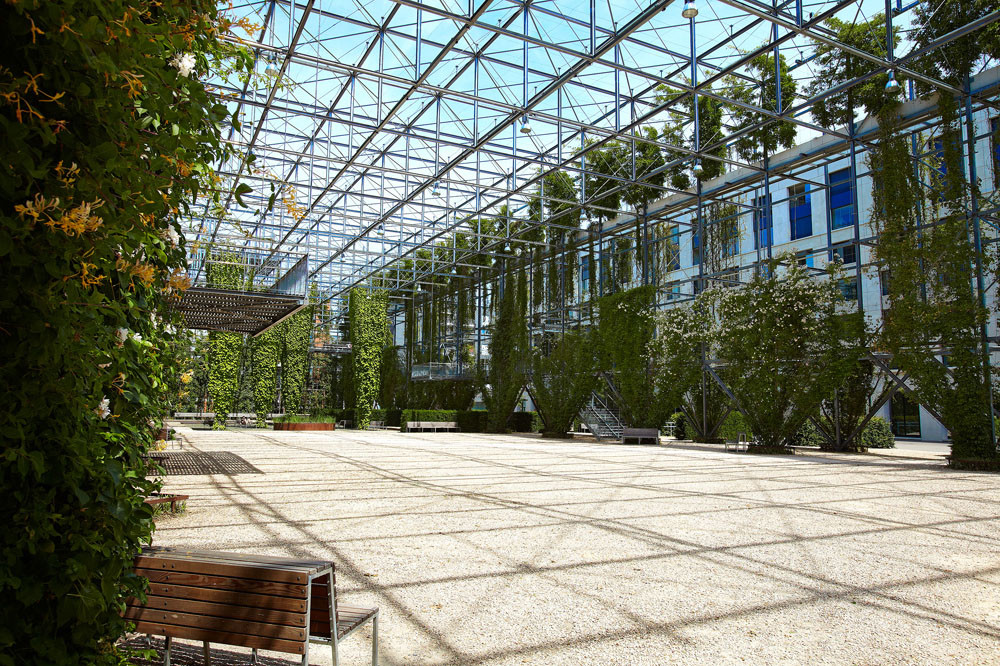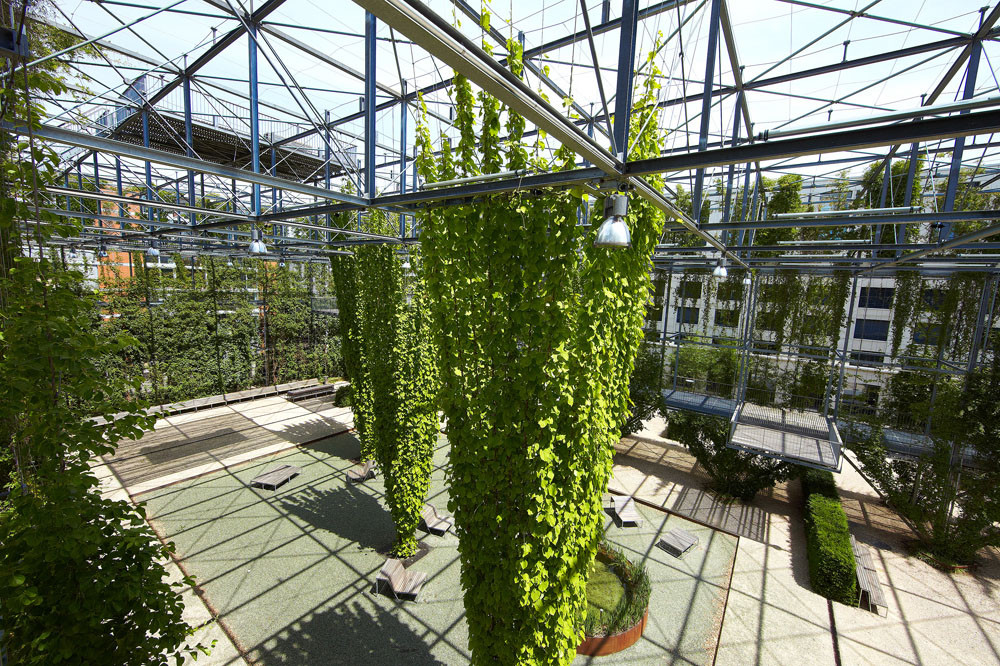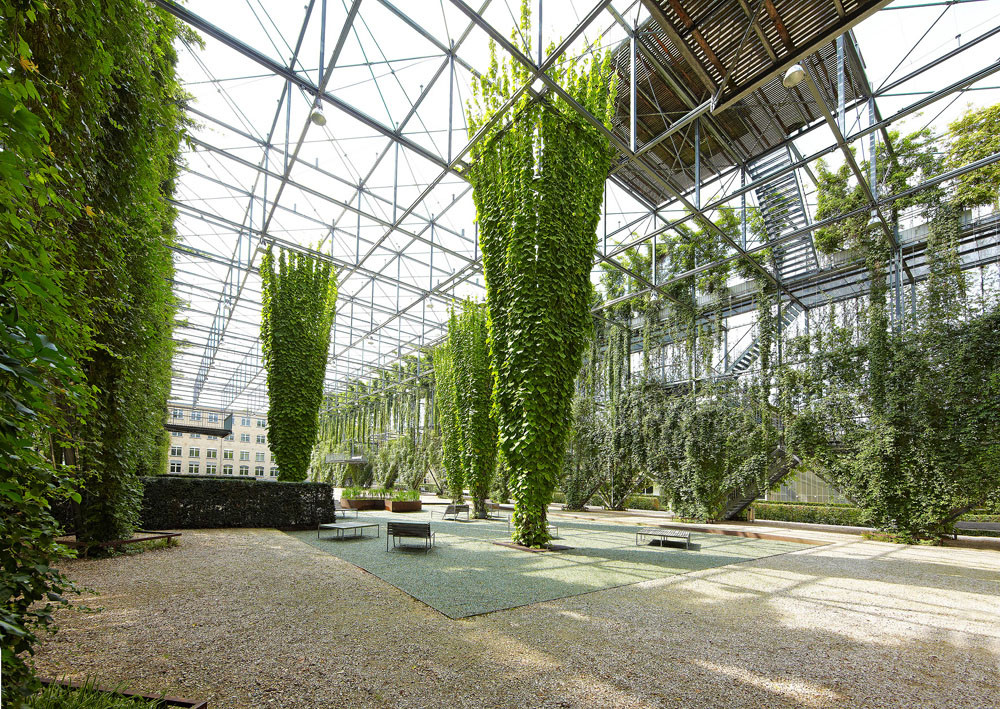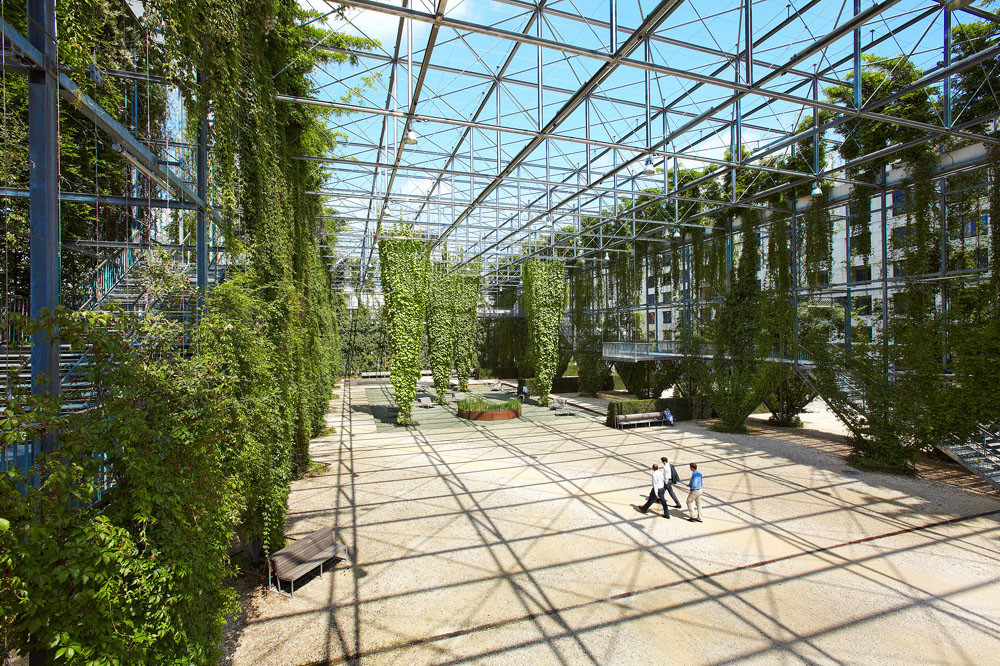MFO park in Zurich, Switzerland provides a precedent for urban parks around the globe. Rather than an oasis of grass and trees or hard surfaces dominating the soft ones MFO responds directly to its urban context providing verticality. Designed by Burckhardt + Partner AG and Raderschall Landschaftsarchitekten AG the park creates a series of volumes through the use of two main structural solutions, while this structure reflects on the sites past it provides the vertical extension for the planting which rise up to 6 stories.
The space created within is one that is outside and open yet covered at the same time. People visiting the space are given the opportunity to ascend the main structure sides via stairs reaching platforms and sundecks providing views down into the open space. These platforms further allow the user to spend time face to face with a wall of greenery.
Jakob cables and fittings are used throughout the park providing the strength, flexibility and longevity required for any green facade. The cables have been designed with the planting species in mind to ensure congruence and ultimately success of the facade. The cables play an important role by separating the vegetation from the main structural elements and walkways to prevent any impact upon its integrity. Ultimately the impression is of an old factory frame being reclaimed by nature with the vines defining space and view lines within an open plan, the cables and fittings overtime will be consumed by the vines but will remain performing their role for decades to come.
