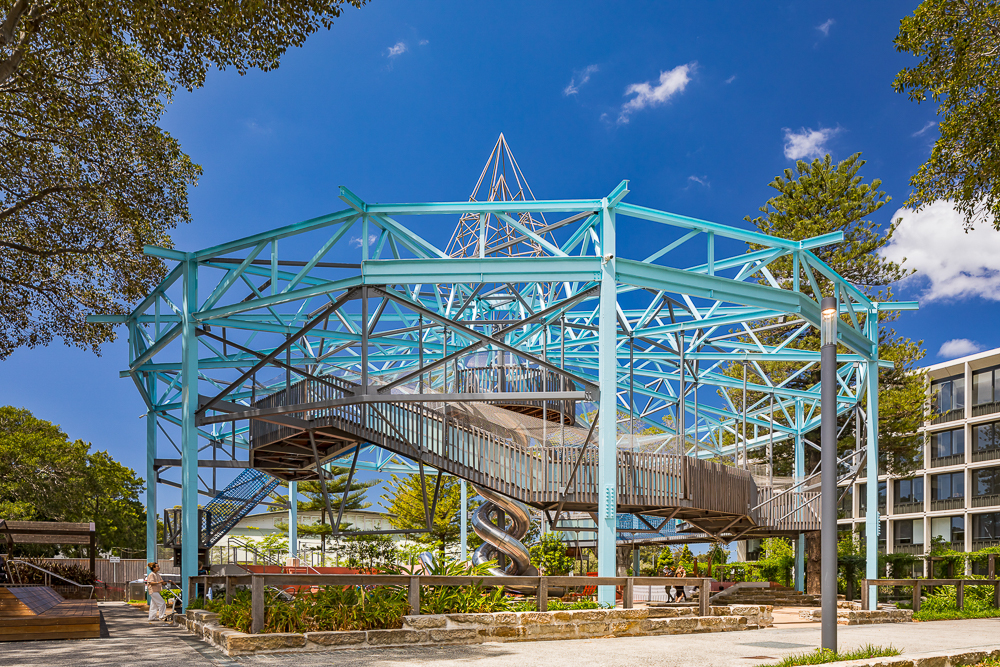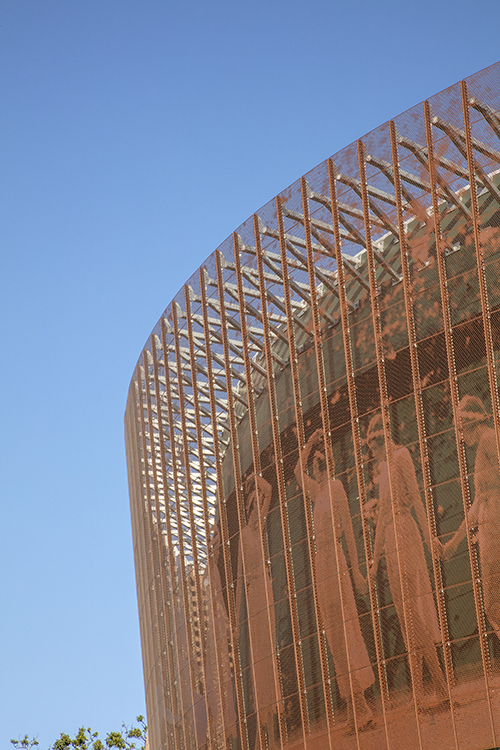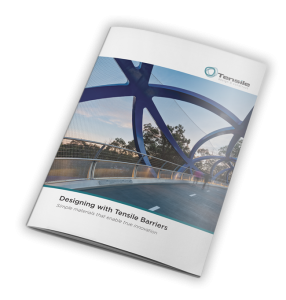Tensile structures are characterised by tension rather than compression – it’s the act of tensioning that keeps them stabilised. In contrast, conventional structures are kept stable by the action of gravity upon their mass, holding them in compression rather than tension.
Tensile structures tend to form curved or catenary shapes. A piece of fabric stretched in opposite directions is an example of a tensile structure. A suspension bridge is another.
Typical tensile structure applications involve the use of textile membranes and include shelters, building roofs or large tents, where the fabric is supported by cables or ropes. The Sidney Myer Bowl in Melbourne is an example of a membrane tensile structure.
What are the benefits of tensile structures?
The advantages of these types of structures include:
- Ability to span long distances.
- Translucency – allowing for light and shade effects.
- Flexibility of design – e.g. in terms of form possibilities.
- Faster construction.
- Relatively low needs for maintenance and repair.
As well as textiles, stainless steel materials can be used to form tensile structures. In these cases, the material is stretched and supported by steel cables or frames.
Jakob Webnet is an example of a stainless-steel mesh with a malleable nature that enables it to be applied much like a piece of fabric might be in architecture projects.

Examples of tensile structures in architecture
Tensioned Webnet can be used to create safety nets, green or artistic facades, animal enclosures, anti-throw screens and various types of barriers.
Here are some project examples.
Sibyl Centre, Sydney University
This curved building has a transparent custom-clamp mesh facade stretched across its exterior, supporting a series of copper panels arranged in an artistic display.
The goal was to build a near-invisible facade that had the appearance of being free-floating and frameless. Tight precision engineering was a must. So prior to installation, 3D modelling was used to determine the correct geometric curve, working with a tolerance of only 2mm.
Inglis Park Playground, Randwick Sydney
The elevated platforms in this unique playground required a flexible transparent safety net.
The bespoke nature of the design meant that a highly customised approach was required. Creating the safety net membrane involved a balancing act between deflection, load and span in order to ensure the correct tensioning occurred in all the right places.
Workshop, Pyrmont Sydney
Workshop is a commercial steel and glass building with a multi-level cascading indoor hanging garden under a glass ceiling.
The challenge was that the ceiling had no capacity to support the planters – which weighed up to 260kgs each. The planters also needed to be weight-centred to prevent them from tilting.
Our solution was to create a transfer frame, which not only spreads the load and stabilises the planters, but also gave us a base from which to drop in our main supports.
Find out more
Our team has the required expertise to create tensile structures in architecture using stainless steel materials such as Webnet. Get in touch if you have a project idea you’d like to discuss!






































