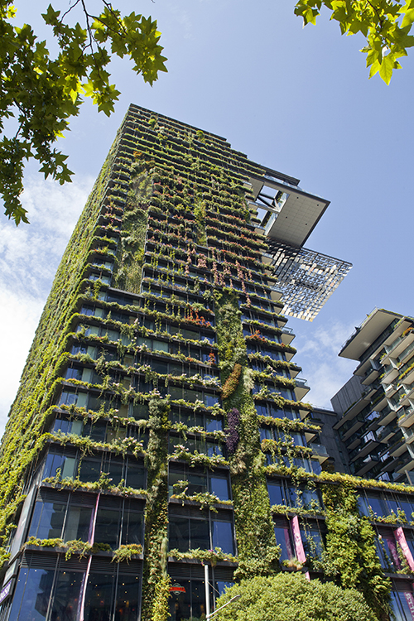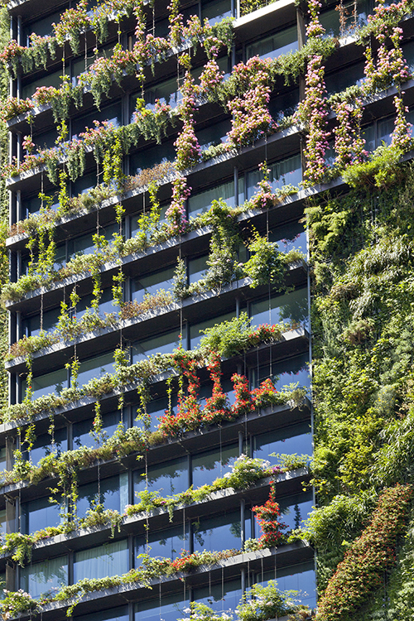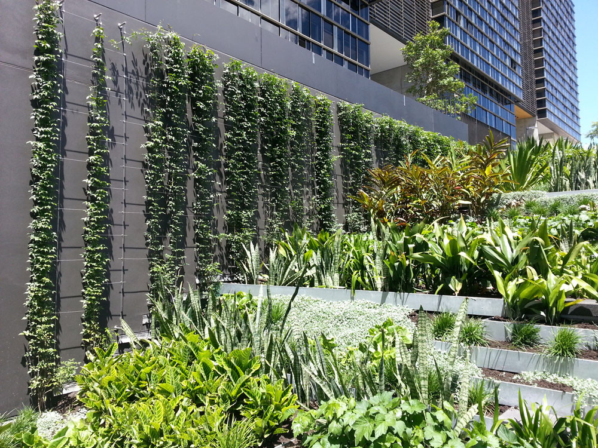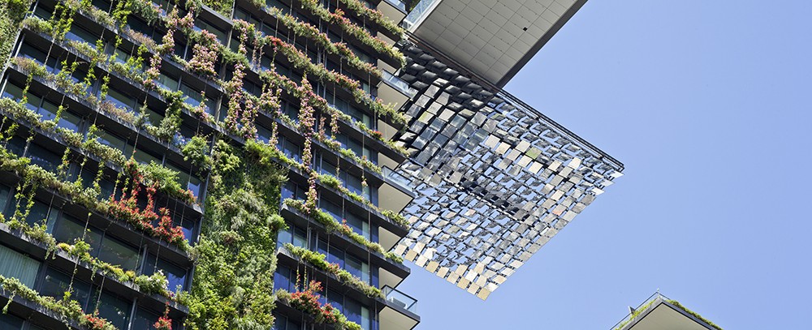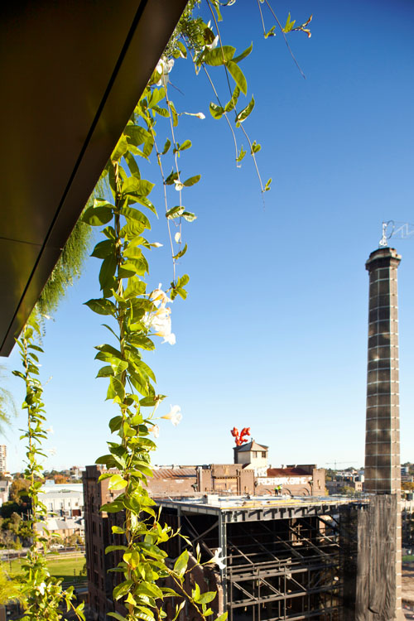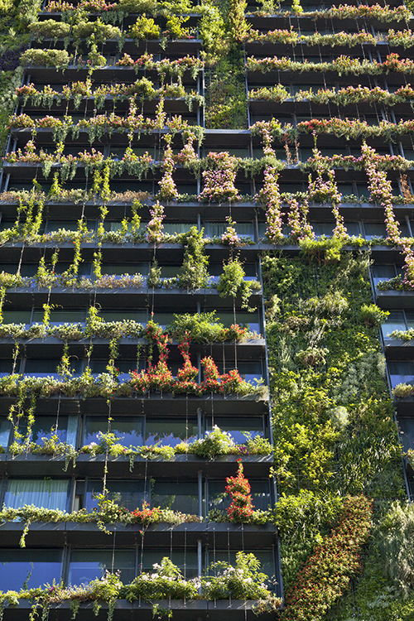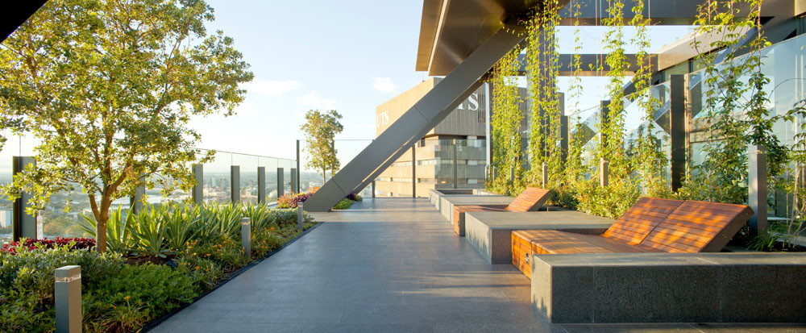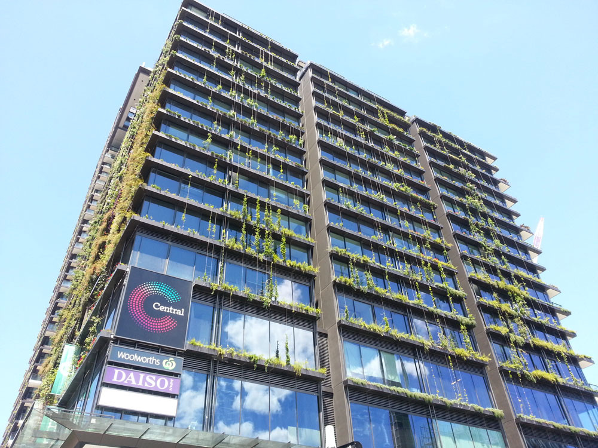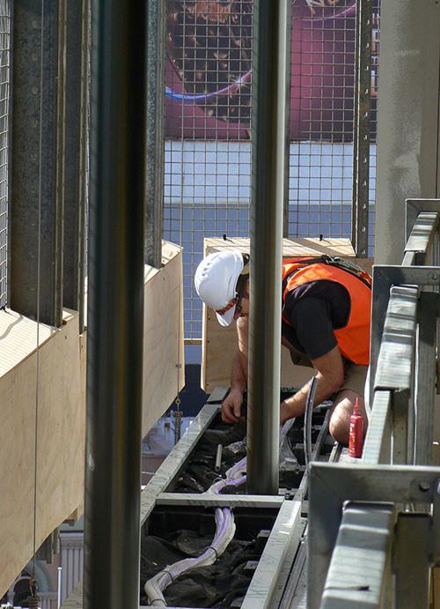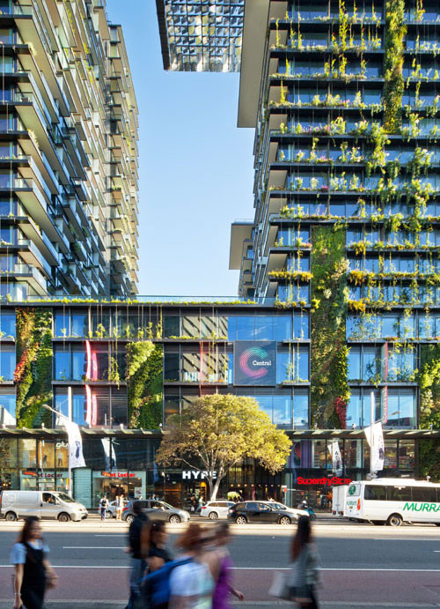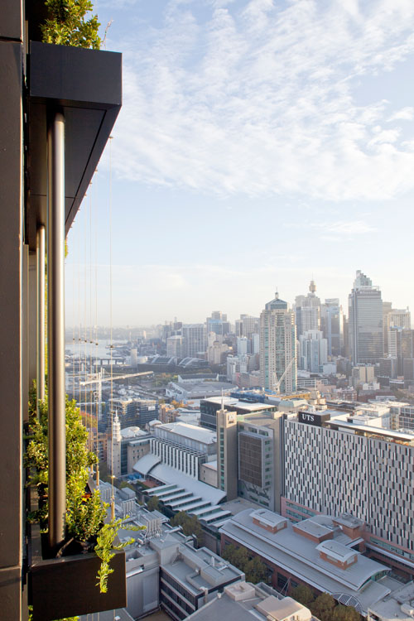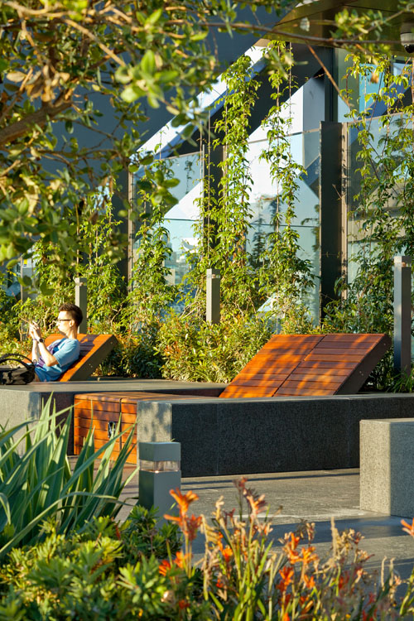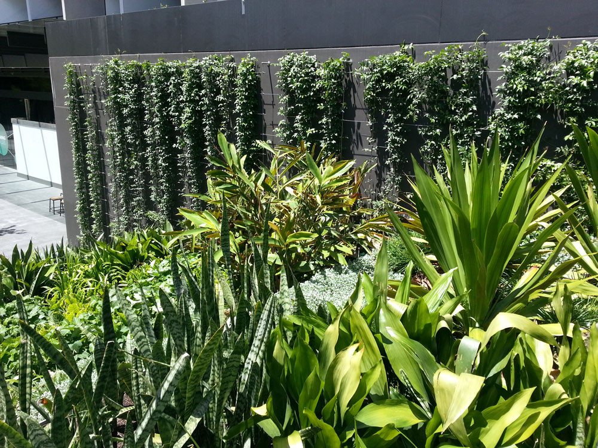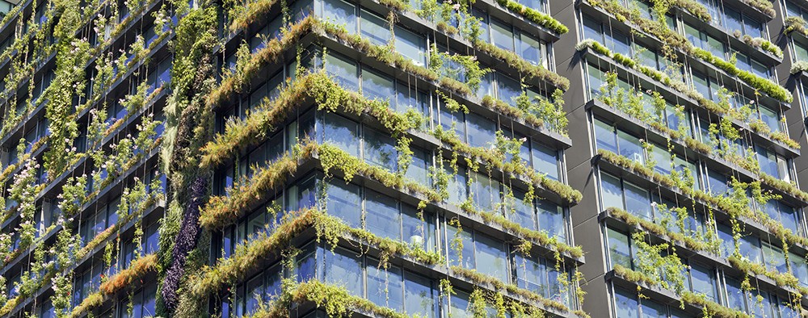The green facades that wrap the One Central Park development are the first of their kind in the world. A total of 15,000m of stainless steel cables and rod span 34 floors across 3 facades of the two buildings, supporting over 2500 climbers and vines. Tensile Design & Construct was engaged to undertake the design and construction of the cable system with a commitment to innovation, completing the project over 3 years.
Integration was the key consideration during the design phase, with the habit of the climbers and subsequent relationship to the cables as important as the connections back to the building. Extensive engineering and modelling were undertaken by Tensile including wind tunnel studies of various species to understand the full impact on the plants and building from having climbers over 110m in the air.
The wind tunnel studies in particular provided for the first time definitive results on the climbers behavior in high winds along with the resultant forces traveling back into the building connections, another first in the world achieved by Tensile on the project. The lessons learned on the One Central Park green facades have since informed many other Tensile projects through a series of constant improvement and refining.
This project has been monumental, not only in it’s vision and design, but by providing the opportunity to push the technology of green facades beyond what was previously only a concept.
